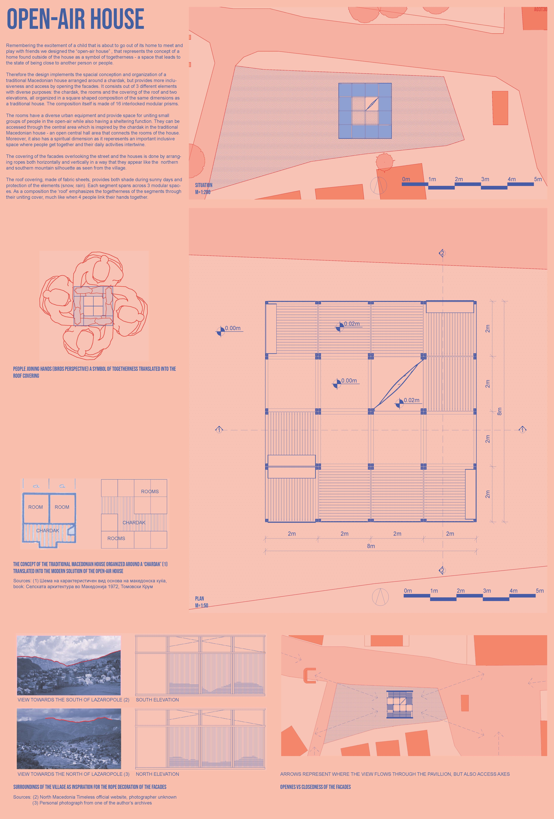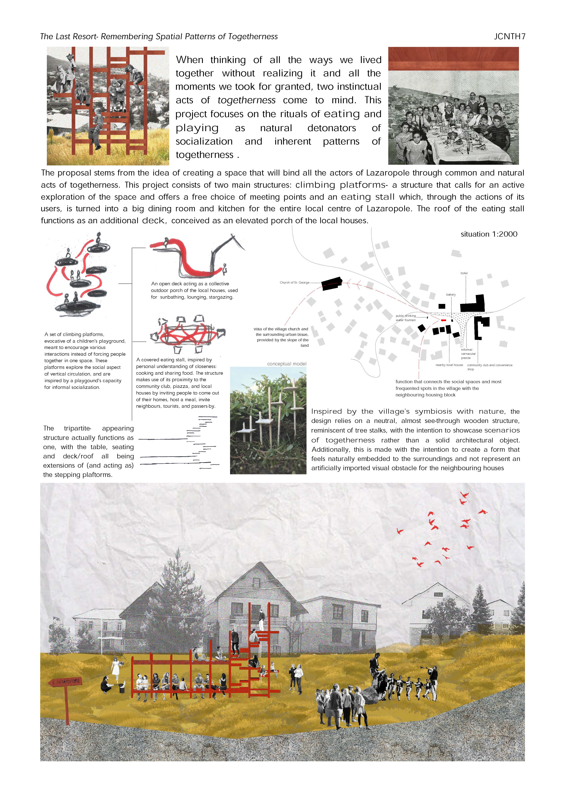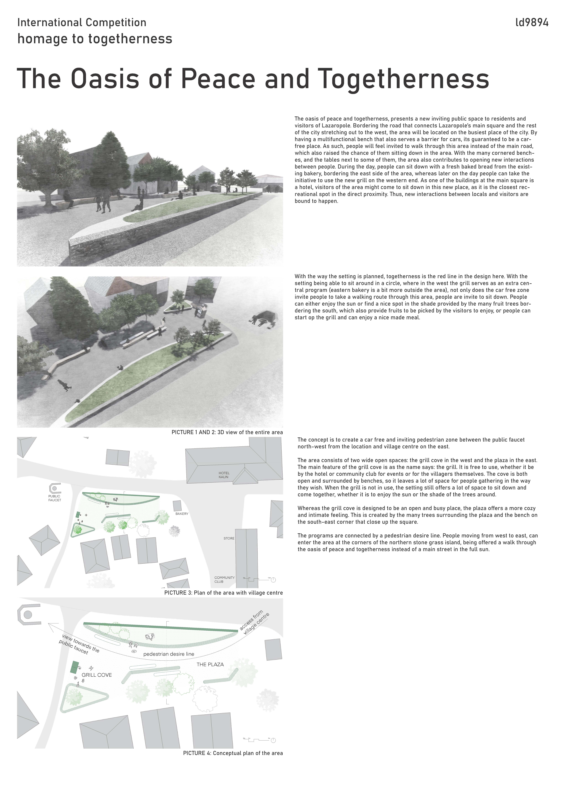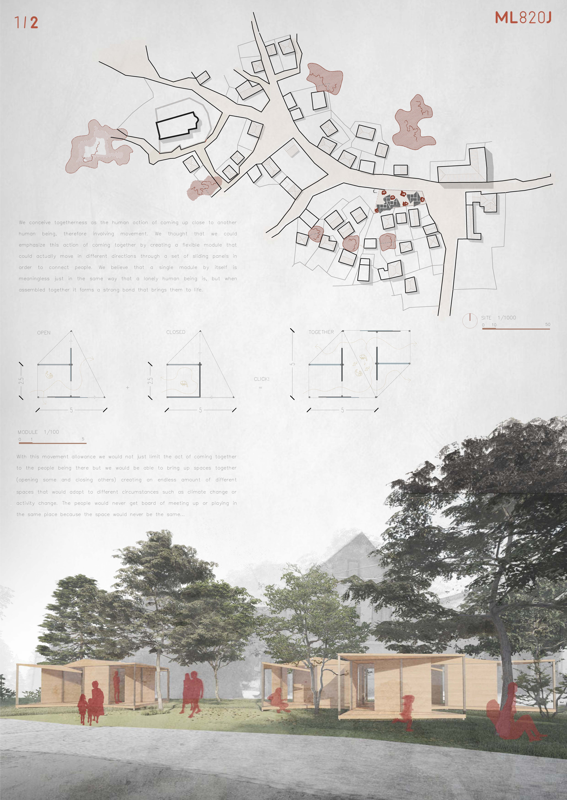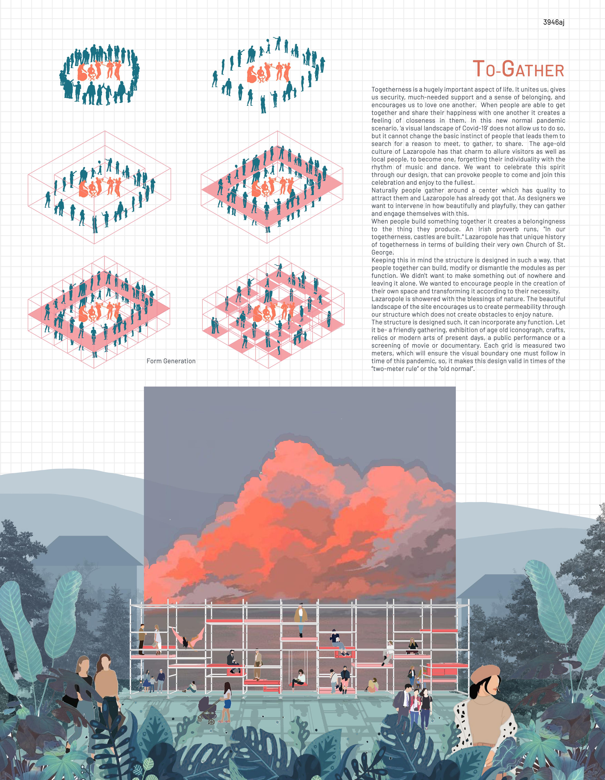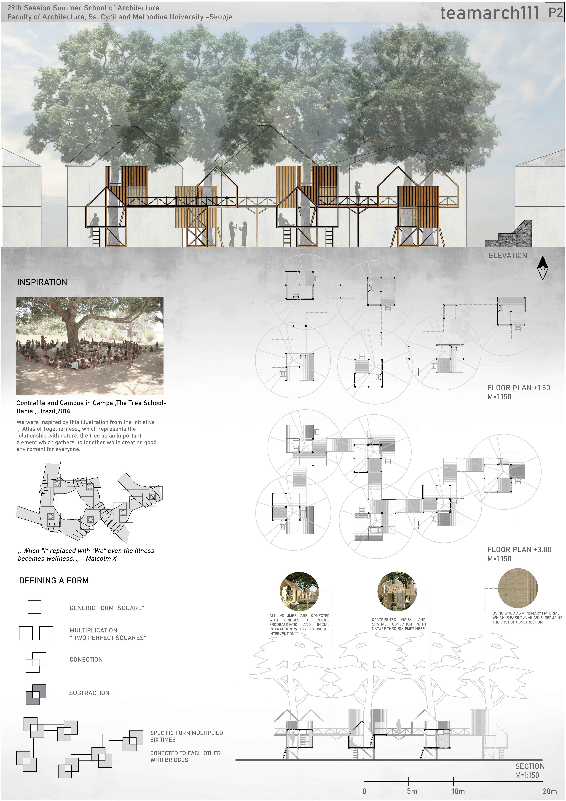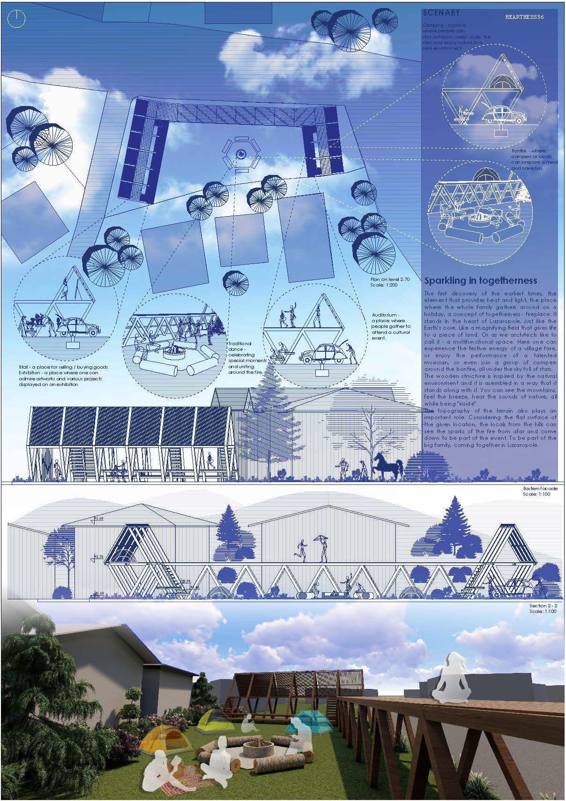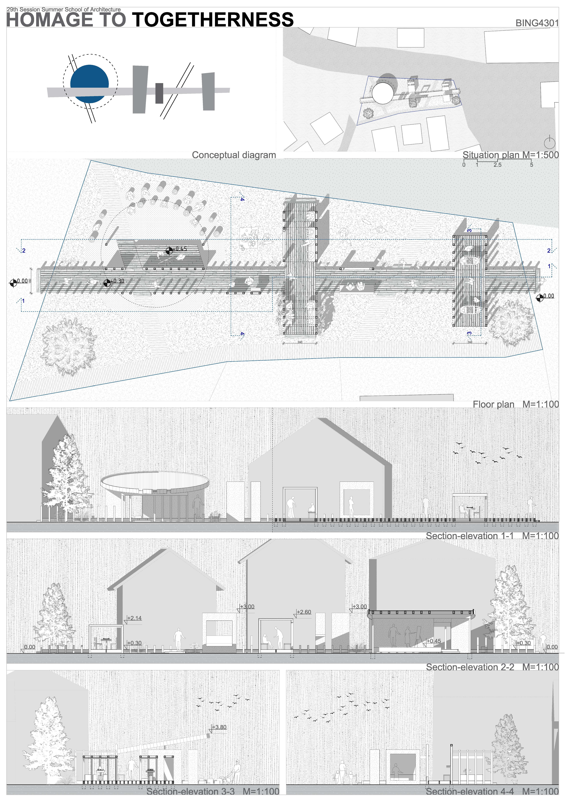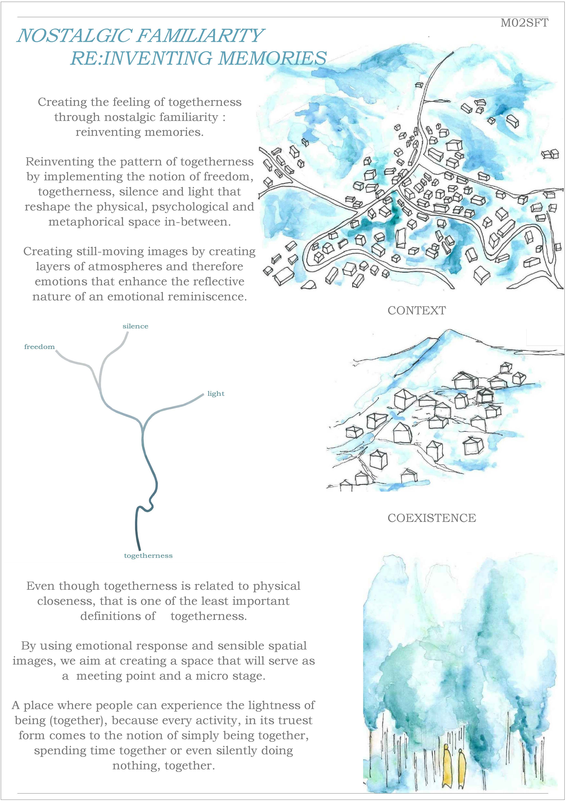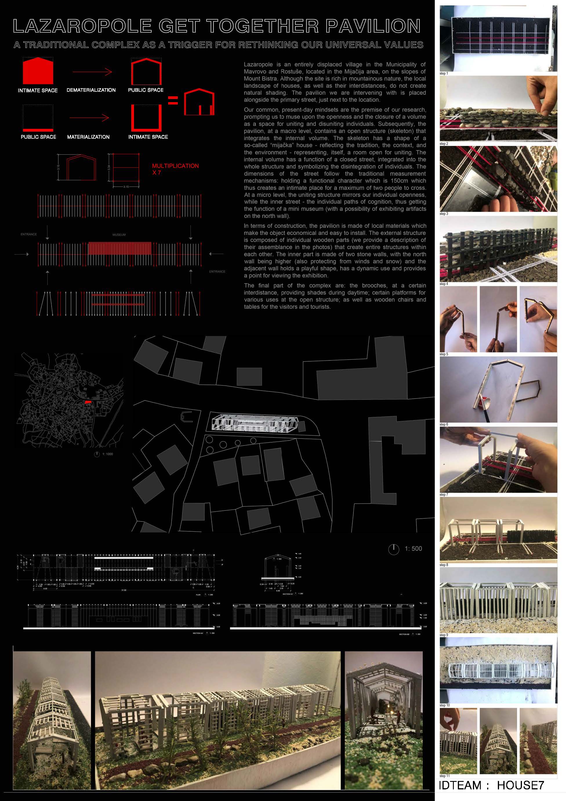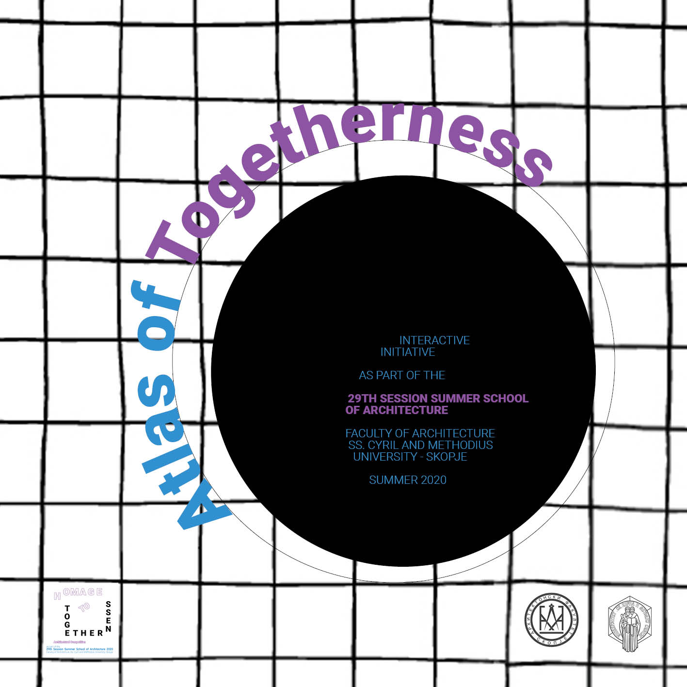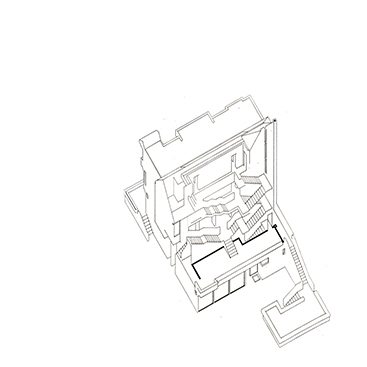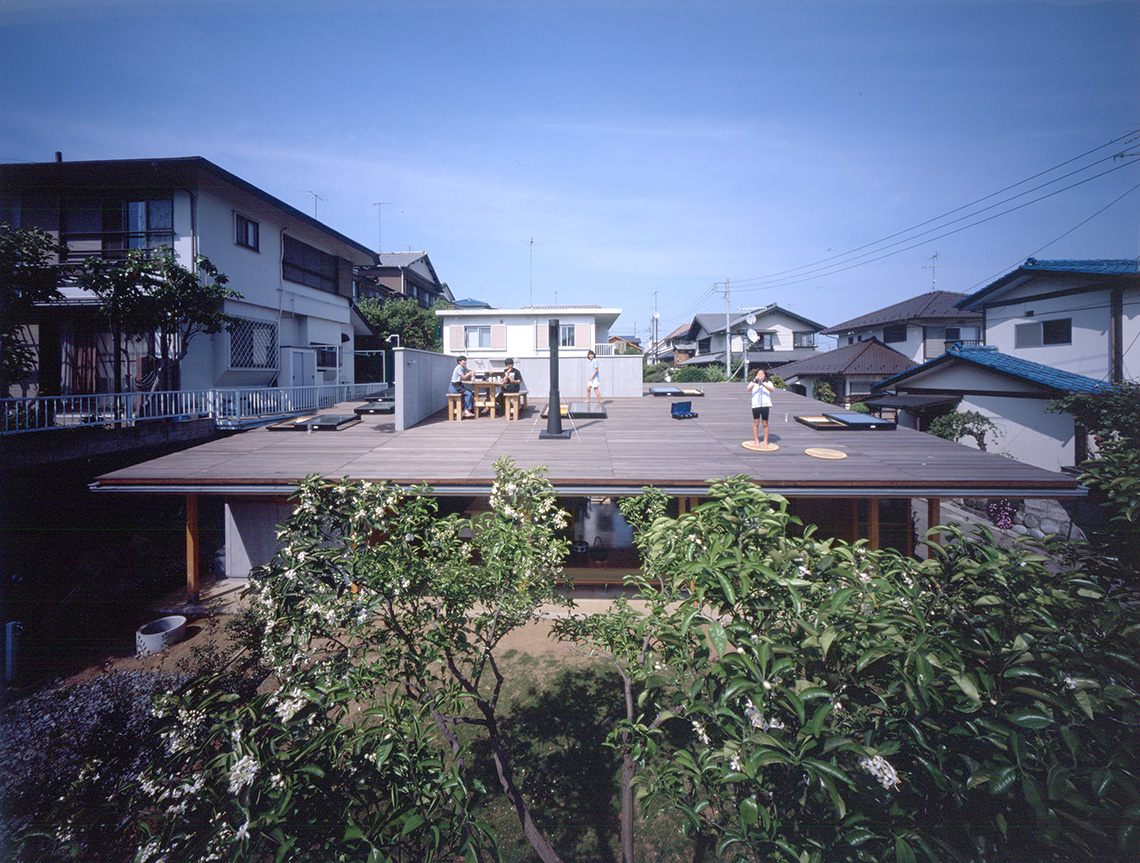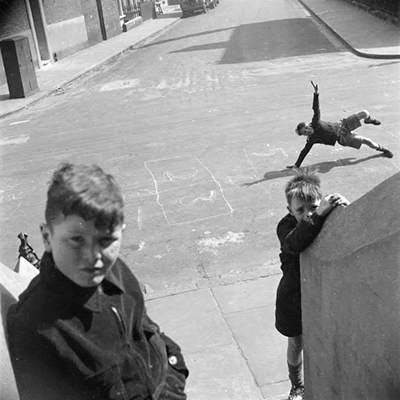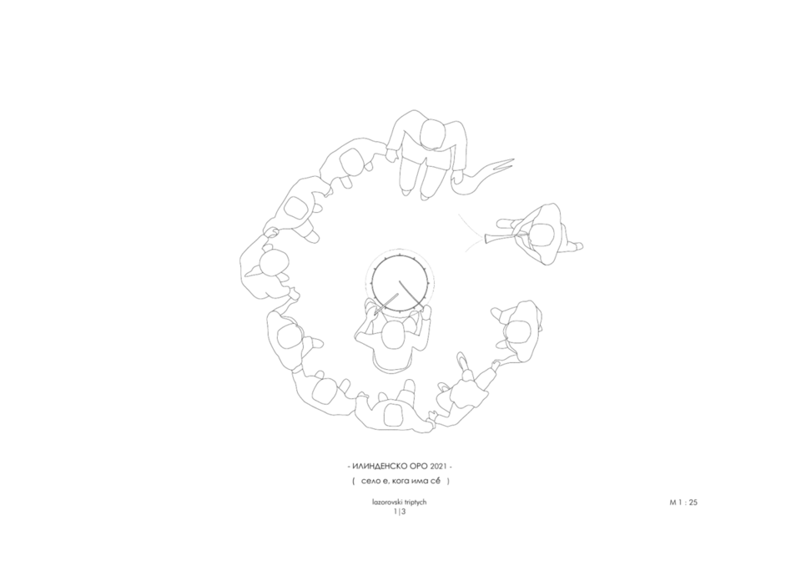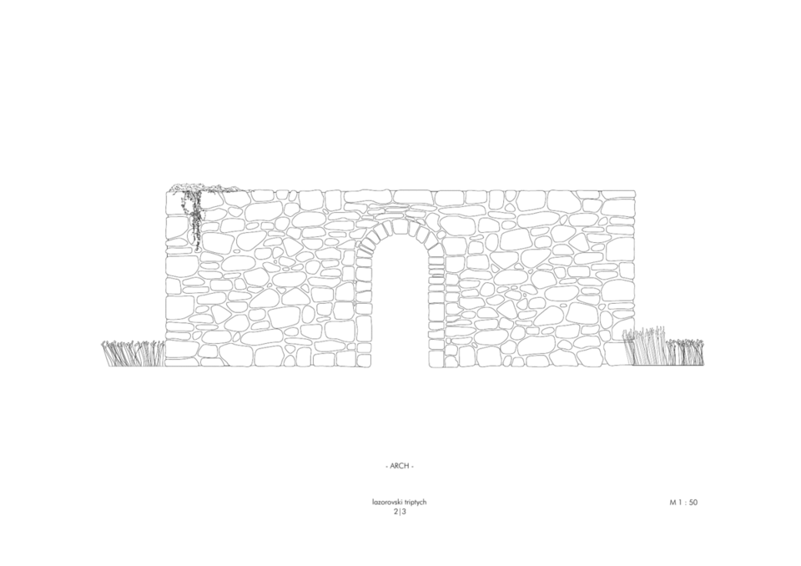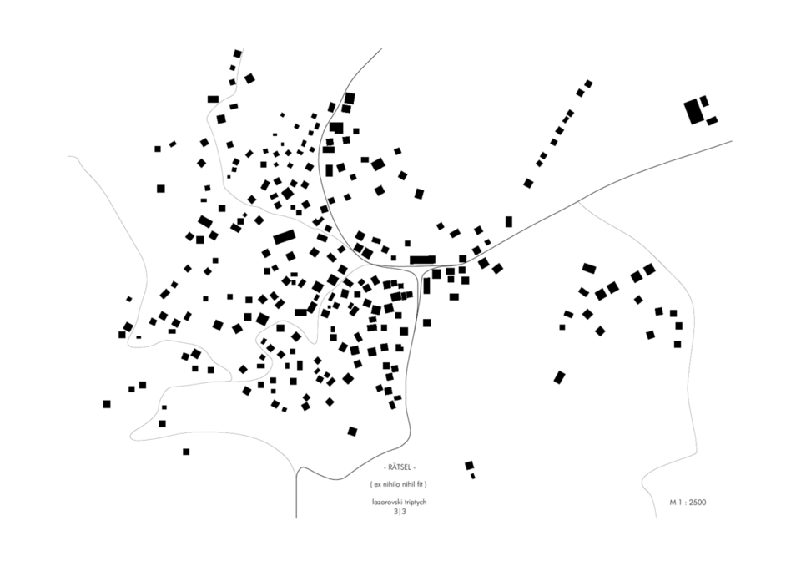![]() 29th Session of the International Summer School of Architecture
29th Session of the International Summer School of Architecture
Faculty of Architecture | Ss. Cyril and Methodius University - Skopje
Homage to Togetherness
The Faculty of Architecture, Ss. Cyril and Methodius University in Skopje, is just one year before the 30th anniversary of the International Summer School of Architecture. The International Summer School of Architecture was continuously organized for 28 sessions, 28 years in a row. [It was organized even under very sensitive conditions during military conflict back in 2001.] It has hosted more than 800 students and more than 100 architects from all around the world, among which Alexander Brodsky, Sami Rintala, Peter Wilson, Michiel Riedijk and Juliette Bekkering, just to name a few (www.ssarch.arh.ukim.edu.mk). It represented an extracurricular summer activity in form of a unique process of learning architecture through international and creative exchange between tutors and students on a relevant topic.
This year, we faced a big challenge deciding to organize the 29th Session of the Summer School of Architecture in an alternative format. We made that decision based upon a principle that we cannot trade the authentic experience of the temporary collective between the students and tutors at the foot of the beautiful architectural and natural scenery of the Macedonian village of Lazaropole for the recommendations for social distancing and the discomfort of possible risks. However, we made a decision to try this alternative format due to our sincere commitment to underline an important message for the students in this challenging time - the architecture remembers its essential role to represent authentic spatial relations between people and their activities of enjoyment in the public sphere, as our Summer School of Architecture does, a role that wasn’t put aside throughout whole architectural history and a role that architecture is giving up just temporarily.
The alternative format of the 29th Session of the Summer School of Architecture will take place in the period between 16th July and 1st September, starting with the launching of international student competition. The competition will be followed by multiple educative activities that should broaden the student perception on the matter of the ways architecture situates togetherness. This content will appear on the website of the Faculty of Architecture, Ss. Cyril and Methodius University - Skopje, and its accompanying social media profiles, in form of synchronous and asynchronous addresses, and an illustrative interactive “Atlas of Togetherness”. (www.arh.ukim.edu.mk) (@arh.ukim.edu.mk) (#ssarch2020 #afsukim #homagetotogetherness #internationalcompetition #atlasoftogetherness)
PLEASE FIND THE DETAILED DESCRIPTION AND THE CALENDAR OF THE INTERNATIONAL COMPETITION AND ITS ACCOMPANYING ACTIVITIES HERE.![]()
![]()

togetherness noun the state of being close to another person or other people
The Covid-19 outbreak completely changed the landscape of the everyday throughout the whole world. We have seen striking images of the most famous and beautiful cities completely emptied of human life. We have seen surreal images of booming nature and felt as surplus in the world that is our home. We have started to recognize what is already named “a visual landscape of Covid-19” consisted of sanitarian and disciplinarian techniques that impose new orders of everyday functioning - the “two-metre rule” is the new architect that draws queues and grids on public space layouts. We have become faceless figures that practice distancing.
The Student Architectural Competition The Last Resort - Remembering Spatial Patterns of Togetherness aims to motivate an inverse imaginative response to this new visual landscape as an action of inner rebellion that we must not forget the intrinsic character of architecture - to bring together, to connect! What we want to provoke and compile is homage to togetherness!
We invite students to remember, to explore, to learn, to think of spatial patterns that promote the socially interactive, the inclusive, the integrative, the playful, the empathetic, the interstitial. The students are expected to design small-scale, low-tech projects based on the abovementioned intentions.
The word “resort” has a double meaning, one being “a place where people can go on vacation to relax or for an activity they enjoy” and the other (especially when used with ‘the last’) is “the fact of doing something in a particular situation because there is no other way of achieving something.” This collective imaginative resort, compiled of every student’s individual, small-scale project based on their own idea of togetherness at the end of the competition, will represent an important message that architecture can resist, rather than reflect, this temporal external reality of social distancing.
So, we really hope that our small-scale architecture will resonate the big-scale truth and hope for architecture as homage to togetherness.
Thank you to all who will take part in this challenge!
Competition Type Student | Architectural | International | Open Ideas |
Official language The official language of the competition is English
Registration Each participant (individual or team) should fill in the Registration Form and send it to This email address is being protected from spambots. You need JavaScript enabled to view it. and This email address is being protected from spambots. You need JavaScript enabled to view it. no later than 27th July 2020.
Fees The competition is free of charge
Download
Competition Task Program and Location
Competition Rules and Regulations
Prizes
The international jury will award first, second and third prize.
1st Prize
The first prize is in the amount of annual tuition fee for all team members and admission in next year’s Summer School of Architecture Session without application and participation fee, which covers the expenses for a one-week stay (accommodation and meals) in Kalin Hotel in Lazaropole, the venue of the 30th session of the Summer School in 2021 (for the domestic students of Faculty of Architecture, Ss. Cyril and Methodius University - Skopje)
2nd Prize
The second prize is in the amount of semestral tuition fees for all team members and admission in next year’s Summer School of Architecture Session without application and participation fee, which covers the expenses for a one-week stay (accommodation and meals) in Kalin Hotel in Lazaropole, the venue of the 30th session of the Summer School in 2021 (for the domestic students of Faculty of Architecture, Ss. Cyril and Methodius University - Skopje)
3rd Prize
The third prize is admission in next year’s Summer School of Architecture Session for all team members, without application and participation fee, which covers the expenses for a one-week stay (accommodation and meals) in Kalin Hotel in Lazaropole, the venue of the 30th session of the Summer School in 2021 (for the domestic students of Faculty of Architecture, Ss. Cyril and Methodius University - Skopje)
For the awarded students from other faculties of architecture from North Macedonia, the prize is admission in next year’s Summer School of Architecture Session for all team members, without application and participation fee, which covers the expenses for a one-week stay (accommodation and meals) in Kalin Hotel in Lazaropole, the venue of the 30th session of the Summer School in 2021
For awarded international students, the prize is admission in next year’s Summer School of Architecture Session for all team members, without application and participation fee, which covers the expenses for a one-week stay (accommodation and meals) in Kalin Hotel in Lazaropole, the venue of the 30th session of the Summer School in 2021, and covered travel expenses in the amount of 300 euros from a European destination
The Summer School of Architecture is worth 2 ECTS credits.
All proposals will be subjected to а critique review.
All proposals will be subjected to publishing.
All proposals will be subjected to public exhibition.
FAQ (Frequently Asked Questions)
During the whole contest, until submission deadline - competitors can address any question to This email address is being protected from spambots. You need JavaScript enabled to view it.
and This email address is being protected from spambots. You need JavaScript enabled to view it.
, with the designated subject of the email: QUESTION. The organizers of the competition will individually answer the competitors by e-mail and will weekly publish updates in this FAQ section.
Calendar
|
16.07.2020 |
Launching of the International Architectural Competition “Homage to Togetherness” Open Call for Registration |
|
16.07.2020 |
Launching of the Initiative “Atlas of Togetherness” |
|
27.07.2020 |
Deadline for submitting the Registration Form |
|
28.07.2020 |
Opening Webinar Virtual Opening of the 29th Session Summer School of Architecture |
|
17.08.2020 |
Deadline for submitting the Competition Works |
|
17.08.2020 28.08.2020 |
Two Sessions of the Jury Committee |
|
01.09.2020 |
Closing Webinar What Did We Learn About Architecture of Togetherness? |
|
TBD |
Awards Ceremony Public Exhibition Promotion of the Booklet “Homage to Togetherness” |
Competition Entries
awards | recognitions | reviews
Click on the images to see the whole project!
![]() Atlas of Togetherness
Atlas of Togetherness
“Atlas of Togetherness” is an interactive initiative. All the professors and friends of the Faculty of Architecture, Ss. Cyril and Methodius University in Skopje, are invited to contribute with one illustration (photography/drawing/sketch of architectural project) with or without short text of 100-150 words, or one theoretical article that strongly expresses their personal association to togetherness in architecture. We aim to pick into this personal, sensual knowledge of togetherness and to juxtapose it in a web platform for exchange between colleagues and students. In that way, it will represent open, ever-growing celebration of togetherness, an act of togetherness itself, but it will also function as a motivational container for the students and contestants.
Click on the images to see them bigger, or click on the text title to read more about who proposed it or why it is important to the topic of architectural means of situating togetherness
