| SLSTC2327 |
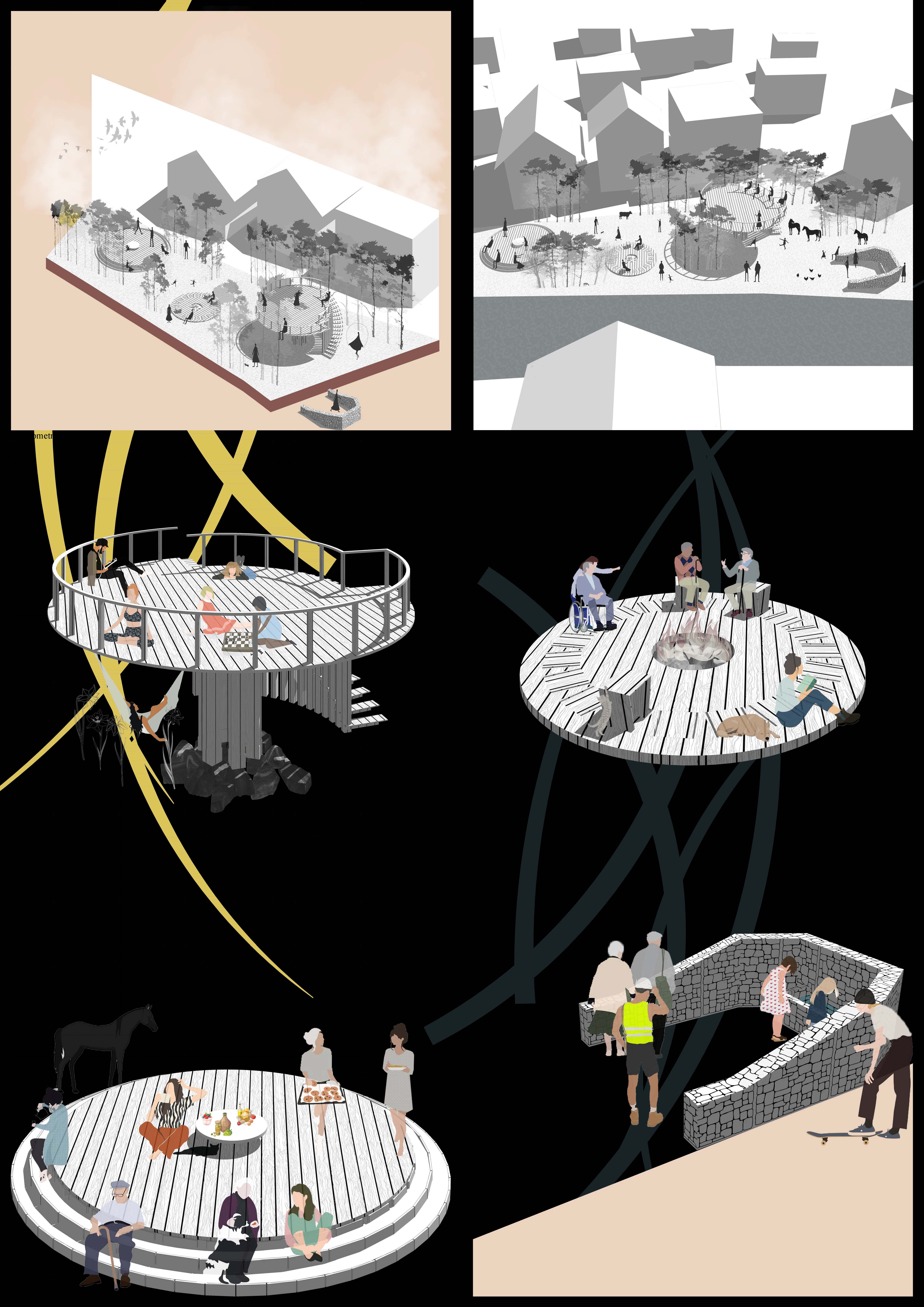 |
The project represents a continuation of a composition that starts with and includes the existing stone public faucet found on the western edge of the competition location site. It is based upon contemporary interpretation, reinvention of another three traditional elements of architecture that have worked as centers of social gravity, gathering and association of family closeness in traditional houses: the fireplace, the sofra – a traditional low table used for common meals and the chardak – a multipurpose hall for family rest and gathering.
The recognition of the possibility for a new composition started from the existing public faucet is highly evaluated, as the idea for reinvention and addition of three new elements that make a new integral unit of public space. The transposition of the traditional elements into the contemporary context is however not convincing enough as the presentation needs further elaboration.
|
|
AVA7490
Name and Surname of the Participant/s behind the TeamID >
Angela Vasilevska, Ekaterina Nikolovska
Institution/School of Architecture >
Faculty of Architecture, Ss. Cyril and Methodius University - Skopje
Year of Studies > forth
City > Skopje
Country > North Macedonia
|
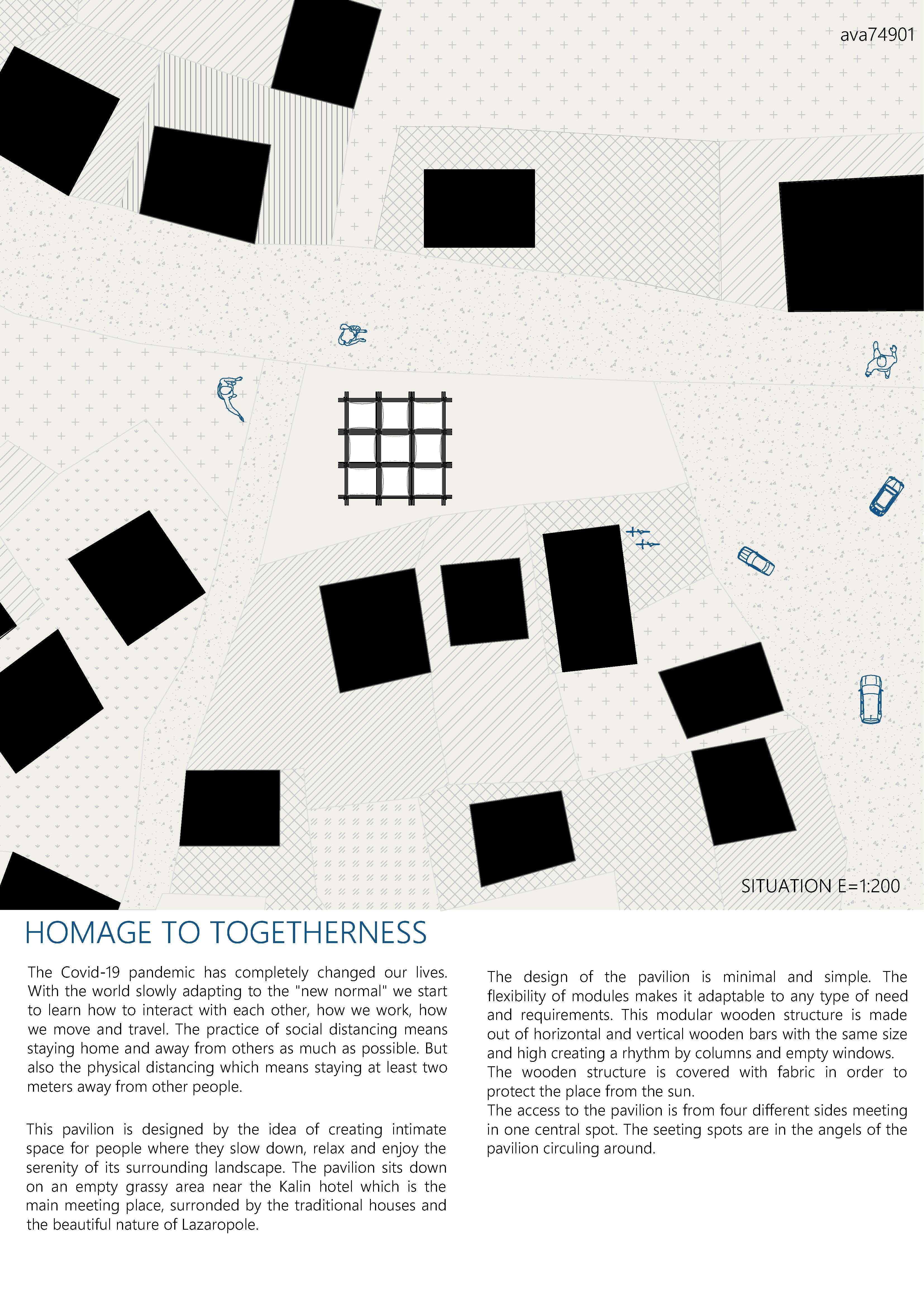 |
The project represents a very basic quadrant consisted of nine fields (3m x 3m) opened for entrance on four sides.
It is a modular wooden structure made out of horizontal and vertical wooden bars in a rhythm of columns and empty windows, covered in fabric as protection from the sun.
It is greatly positioned within the location site. It is so abstract that it almost seems inhabitable, like an empty monument to togetherness that is gone |
|
213NIH
Name and Surname of the Participant/s behind the TeamID >
Daniela Vasileva, Sara Trajkova
Institution/School of Architecture >
Faculty of Architecture, Ss. Cyril and Methodius University - Skopje
Year of Studies > second
City > Skopje
Country > North Macedonia
|
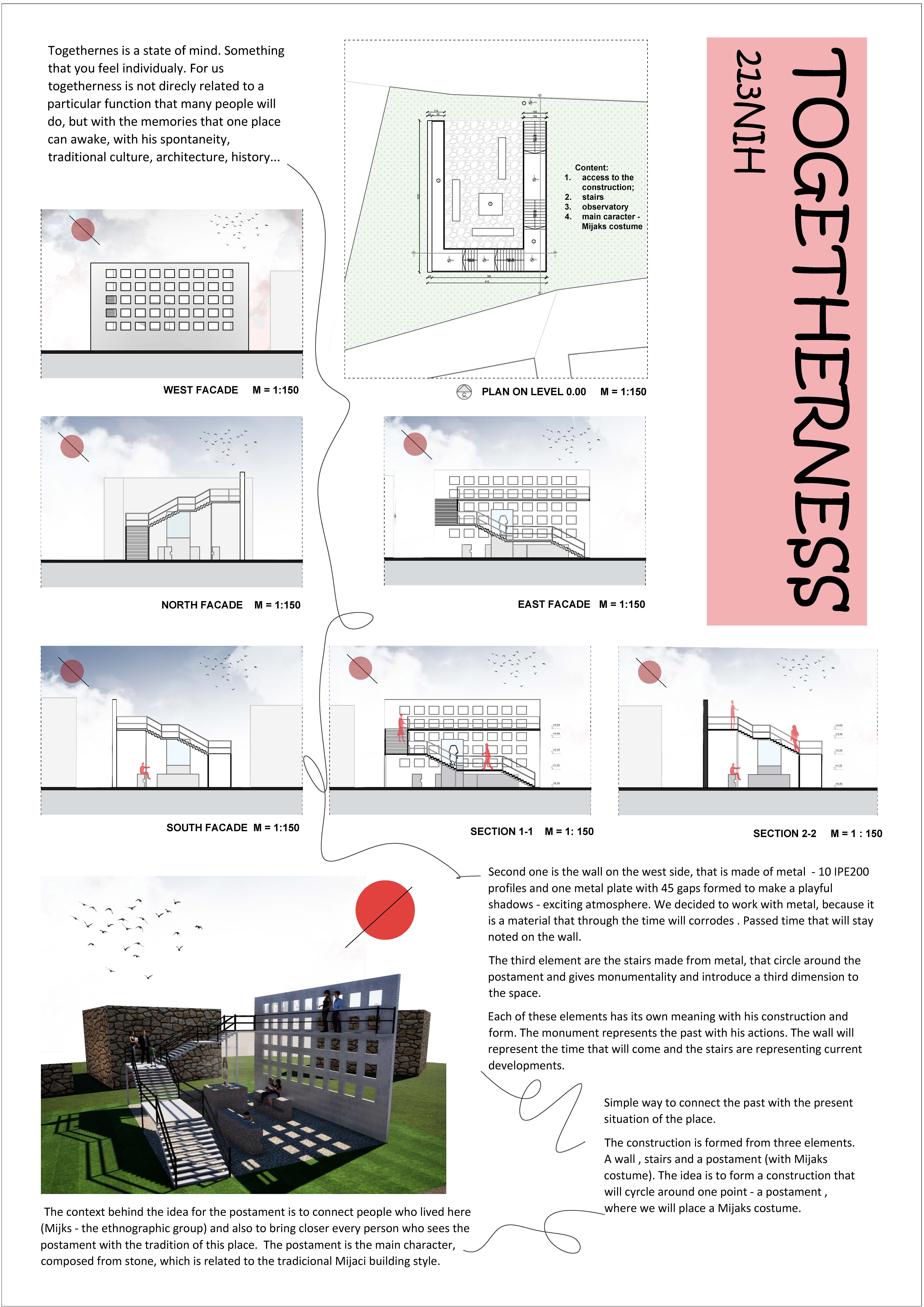 |
The design is consisted of a postament (with Mijaks costume), a wall and stairs. They all should represent the past, the future and the present. The communicative power of architecture to signify meanings is not straight-forward as the authors assume to be. Their idea to create kind of a monument to togetherness in its durability is appreciated, but the realization lacks the knowledge on mechanism of semantics.
All of the three parts communicate separate and unclear messages as materiality functionality and meaning. The wall does not have a material base, a ground onto which the shadows are cast. The stairs do not have a purposeful ending point, a meaningful destination in relation to the real context. And the stone postaments with Mijaks costumes are not clear in their craft, functionality and expressive features in space.
Presuming that the authors are very young, they are encouraged to keep the interest into the ways architecture communicates meaning to its users. |
|
321lmny
Name and Surname of the Participant/s behind the TeamID > Melanie Marshal
Institution/School of Architecture >
School of Planning and Architecture Bhopal, India
Year of Studies > 4th year of undergraduate, Bachelor of Architecture
City >Bangalore
Country > India
|
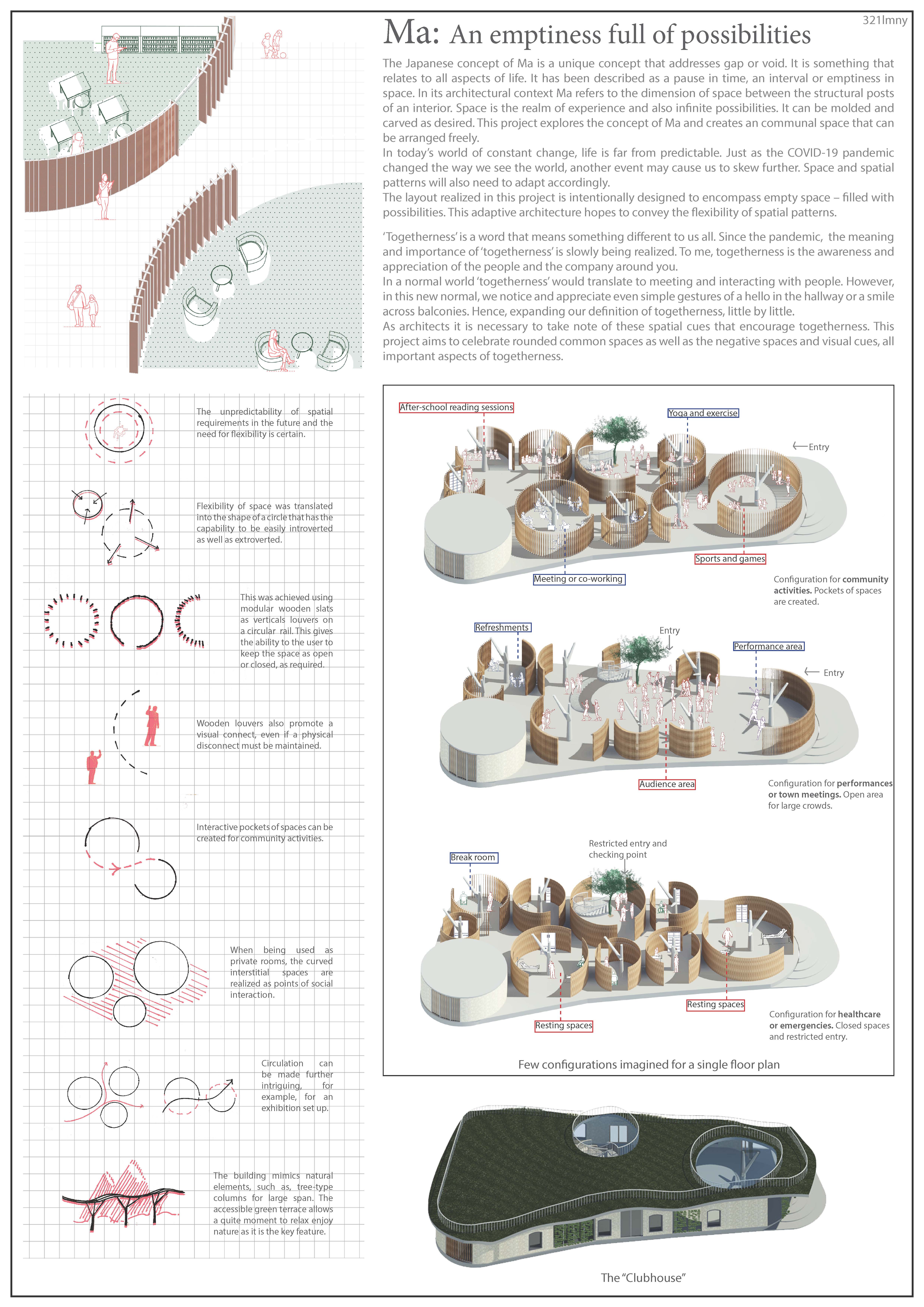 |
The authors elaborate a very interesting Japanese concept of Ma that addresses a gap or void. “It is something that relates to all aspects of life. It has been described as a pause in time, an interval or emptiness in space. In its architectural context Ma refers to the dimension of space between the structural posts of an interior…” The authors claim their goal to explore further the concept of Ma in a layout that is intentionally designed to encompass empty space filled with possibilities. They also claim that in the “new reality” of Covid-19 pandemic, these spaces where “we notice and appreciate even simple gestures of a hello in the hallway or a smile across balconies” will become even more important to the notion of togetherness.
As exciting as their elaboration sounds, unfortunately, the authors design a very massive spatial and programmatic structure that has left the emptiness, the voids between the rounded common spaces completely untreated. |
|
geway9
Name and Surname of the Participant/s behind the TeamID > Gorazd Kocev
Institution/School of Architecture >
Faculty of Architecture, Ss. Cyril and Methodius University - Skopje
Year of Studies > forth
City > Skopje
Country > North Macedonia
|
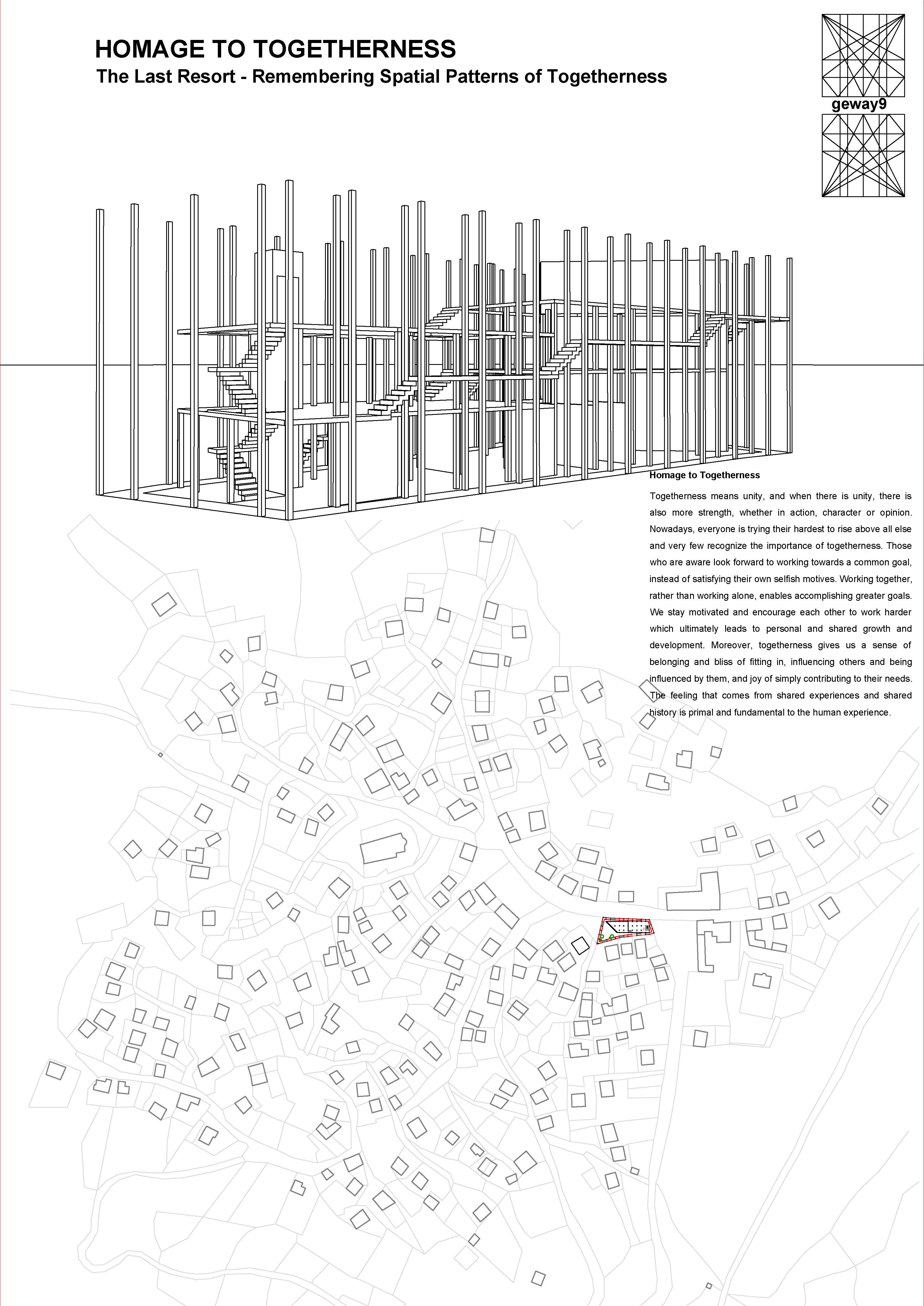 |
The project is hard to read as a strategy of situating togetherness due to the lack of information in the presentation and the design of the panels. The architectural proposal seems to completely block the view out of the existing residential houses and imposes itself as a massive structure on the location site. |
|
HTLH172
Name and Surname of the Participant/s behind the TeamID >
Katerina Trpeska, Sara Petkova
Institution/School of Architecture > Faculty of Architecture, Ss. Cyril and Methodius University, Skopje
Year of Studies > third
City > Skopje
Country > North Macedonia
|
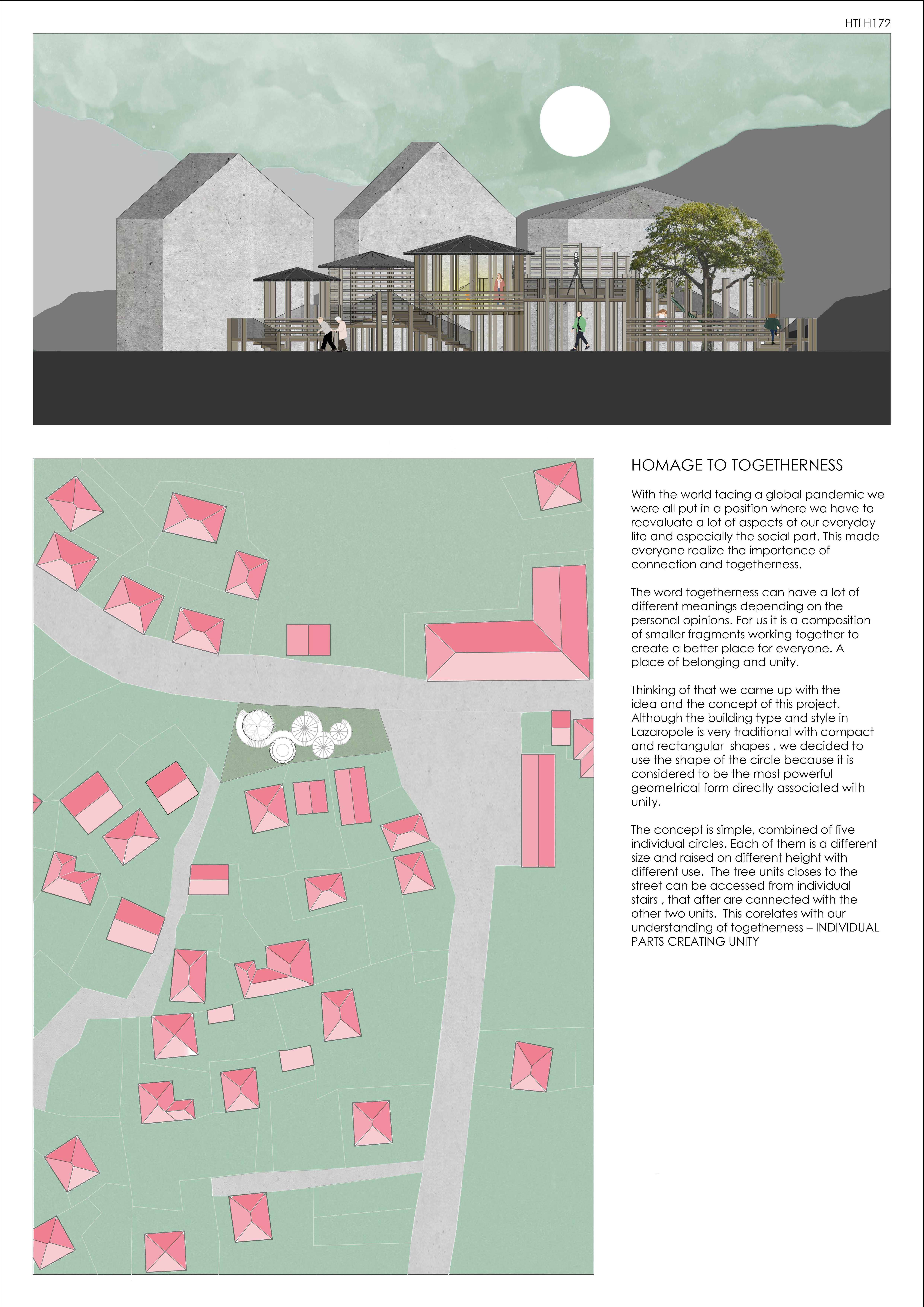 |
The authors decided to use the form of the circle as a direct contrast to the rectangular houses of the village of Lazaropole and as the most popular geometry that associates togetherness. However, the functional segregation of the users (children, elderly, adults, naturelovers) is problematic taking in terms the ambition towards unity, as is the elaboration of the space beneath and around the proposed architectural structure. It has a good compositional logic in the plan. |
|
57rhcp
Name and Surname of the Participant/s behind the TeamID >
Sara Veleska, Andrej Cvetkovski
Institution/School of Architecture >
Faculty of Architecture, Ss. Cyril and Methodius University - Skopje
Year of Studies > second
City > Skopje
Country > North Macedonia
|
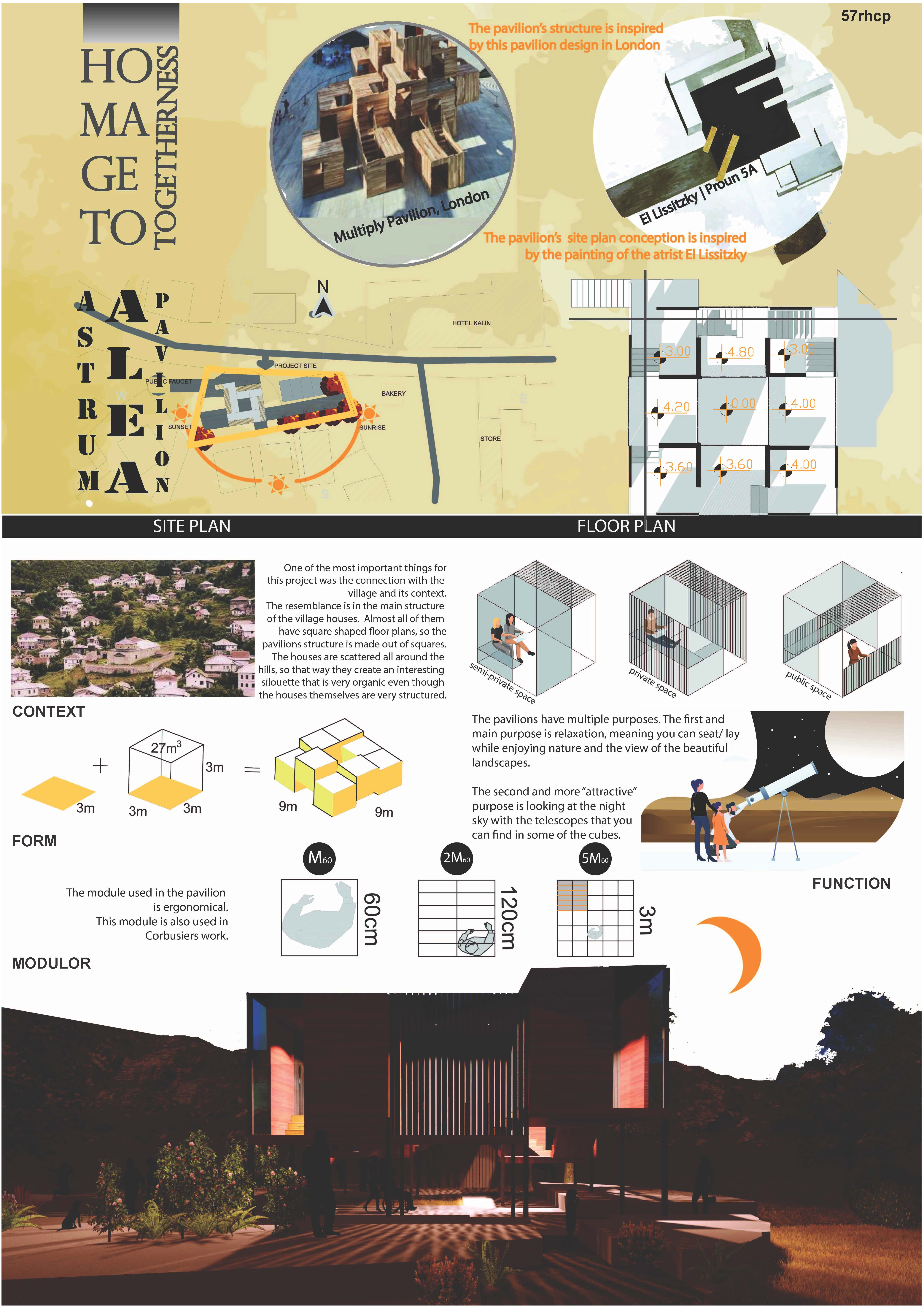 |
The idea is based upon a continuous circulation, that the authors call “a maze”, in a manner of modest architectural topography through stairs and position of multiple cubes on different heights. In each corner of the pavilion there is an opening that becomes viewpoint towards the surrounding. The materializations enable a nice pattern of light and shadow on the inside. The cubes levitate on 3 m height, making the ground floor a common space, while on the entering of the pavilion an explorative path starts that is dedicated to an individual experience. The pavilion has multiple purposes, like relaxing in group or alone, enjoying the moment and the surrounding nature and even looking at the night sky because there are telescopes in some of the cubes.
It is a good idea that provides both a common public space and a possibility for self-exploration, but as the presentation itself represents, it would be better suited as free-standing pavilion in the wilder natural parts of Lazaropole. |
|
909ind
Name and Surname of the Participant/s behind the TeamID >
Niharika Pradeep Gupta, Sneha Rajendra Raut
Institution/School of Architecture >
Pillai Hoc College Of Architecture
Year of Studies > forth
City >Mumbai
Country >India
|
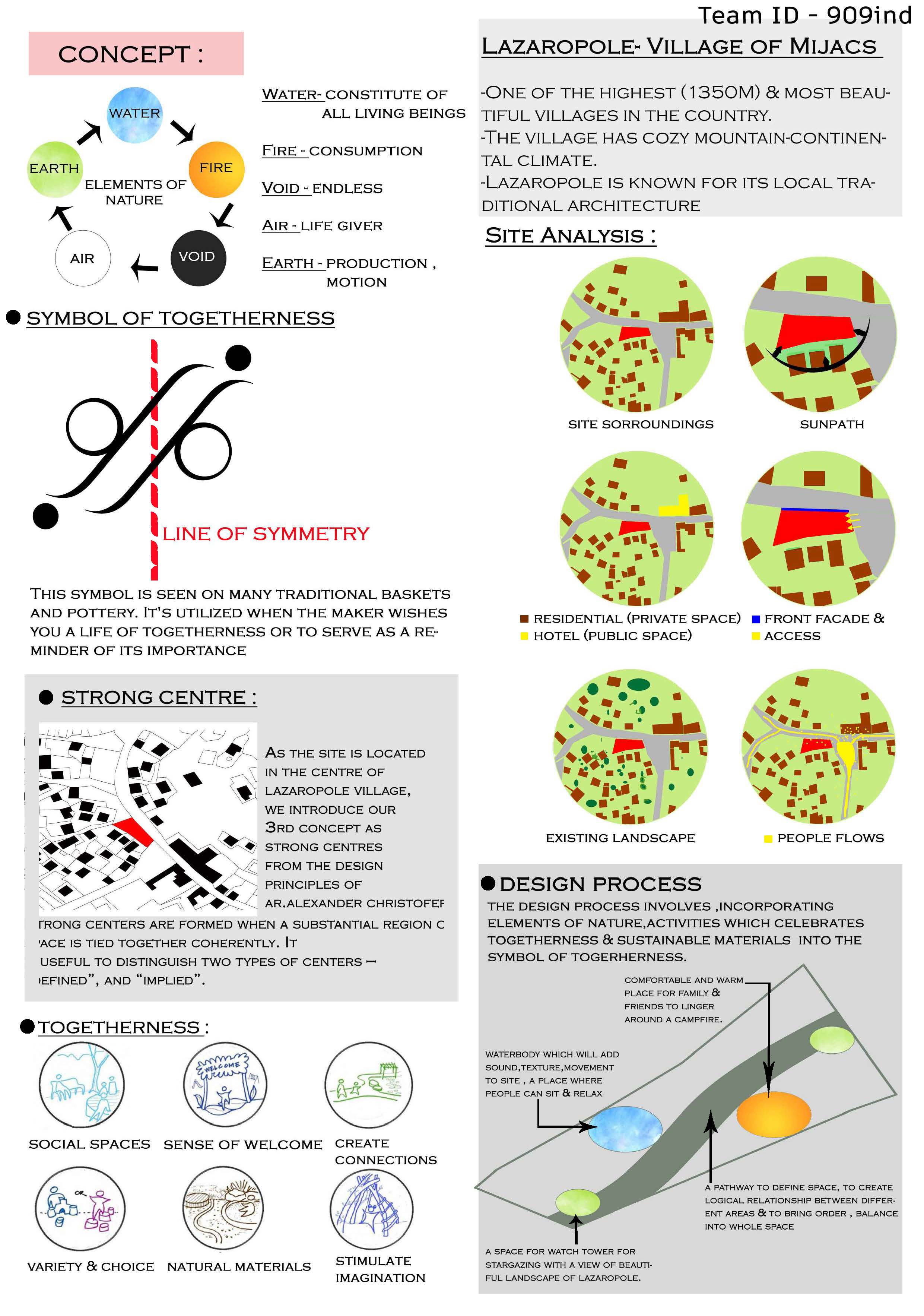 |
The idea is based upon a symbol of togetherness and its turning into public space consisted of water area, sitting/gathering area and two watch towers. The symbol of togetherness is literally translated and does not make essential connection with the location site, especially because it is not open towards the context, but the edges of the site are becoming a real boundaries of the new architectural intervention. |
|
HWZY90
Name and Surname of the Participant/s behind the TeamID >
Harsana Sritharan
Institution/School of Architecture >
University of Moratuwa
Year of Studies > first
City > Jaffna
Country > Sri Lanka
|
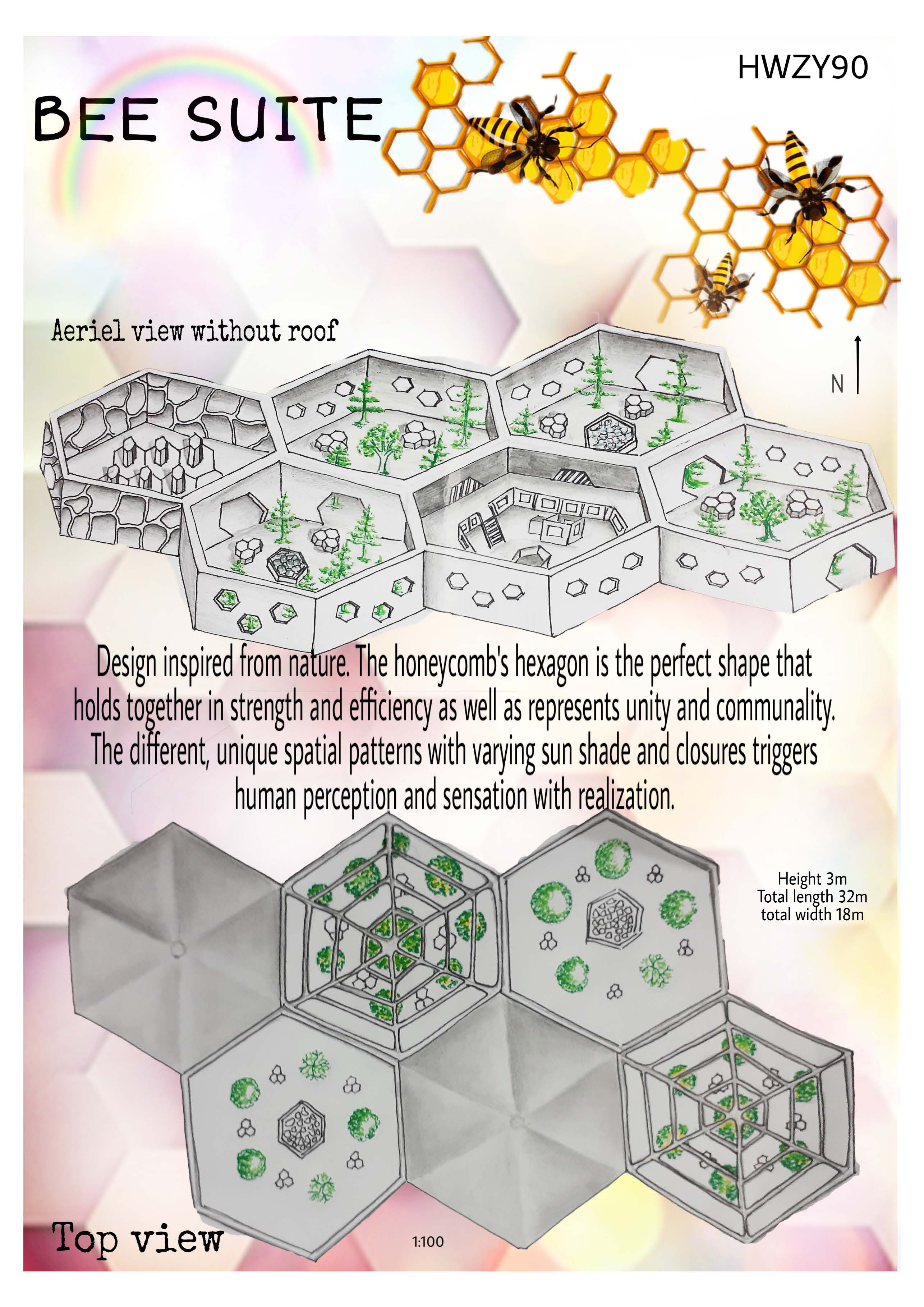 |
BEE SUITE
The competition work represents а pile of associations realized through the pattern of the “bee suite” or a hexagon module multiplied for six times. It mentions the association of the cave, the spot from which the very legend of Lazaropole comes alive. The other hexagons include a play area, plantations, fountains etc. Although promising, the submitted design lacks elaboration on the power of the hexagon pattern to situate togetherness. The presented drawings speak more of the performances of the individual modules than the whole as configuration, both in terms of the architectural and contextual whole. It completely lacks the architectural technique of full illustration of the project, which makes it a memorable collage probably made by a very young student. |
|
205CLM
Name and Surname of the Participant/s behind the TeamID >
Meghna Maurya, Chitralekha Thakur
Institution/School of Architecture > Maulana Azad National Institute of Technology
Year of Studies > Third
City > Bhopal
Country > India
|
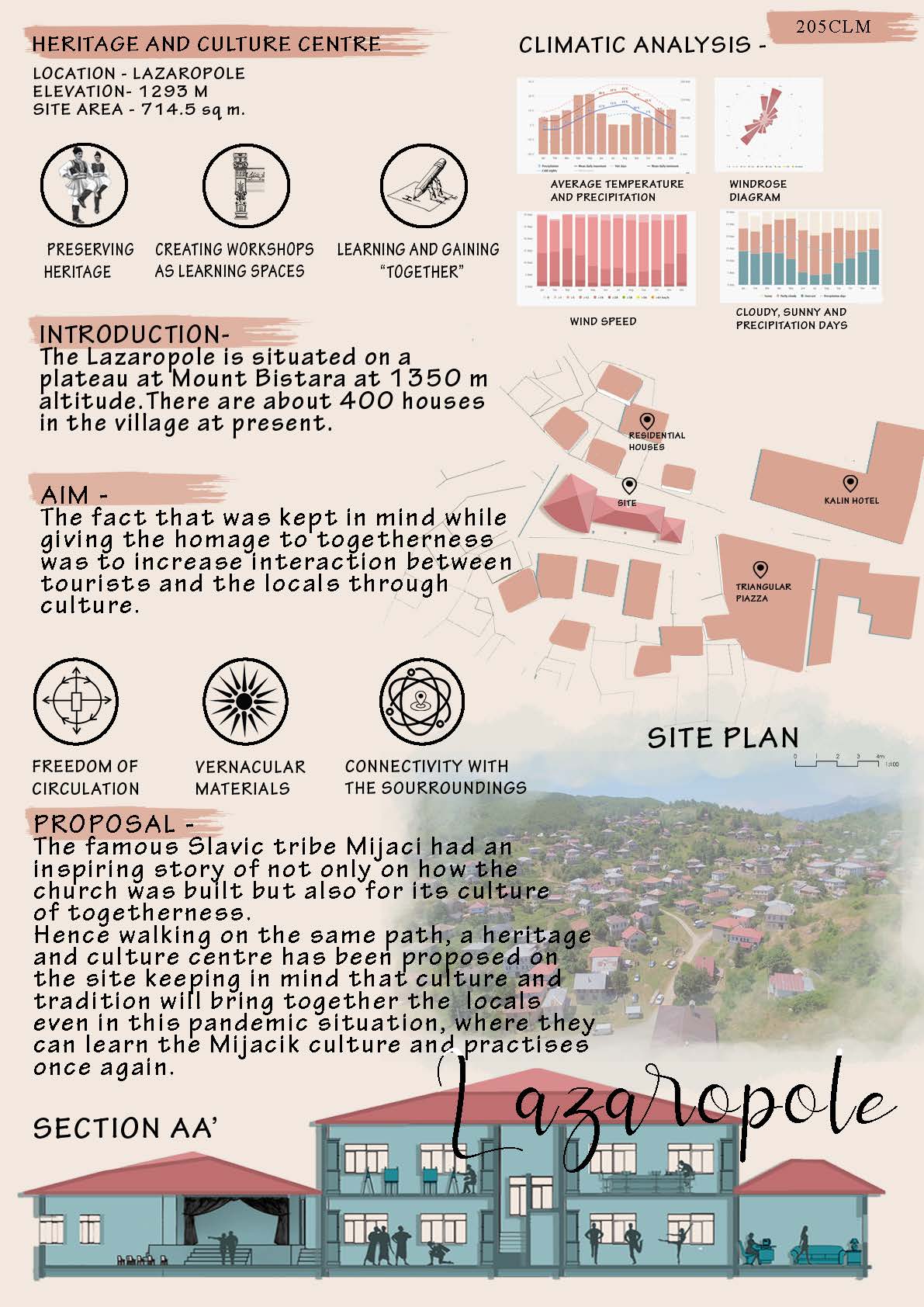 |
It is completely functionally based idea on new cultural center in Lazaropole. It lacks in the very statement on the topic of togetherness in conceptual and formal terms. |