|
JURY FIRST ROUND SELECTION
717TAZ
Name and Surname of the Participant/s behind the TeamID > Mohamad Waheed Fareed
Institution/School of Architecture > Fofa-Helwan University
Year of Studies > Forth
City > Cairo
Country > Egypt
|
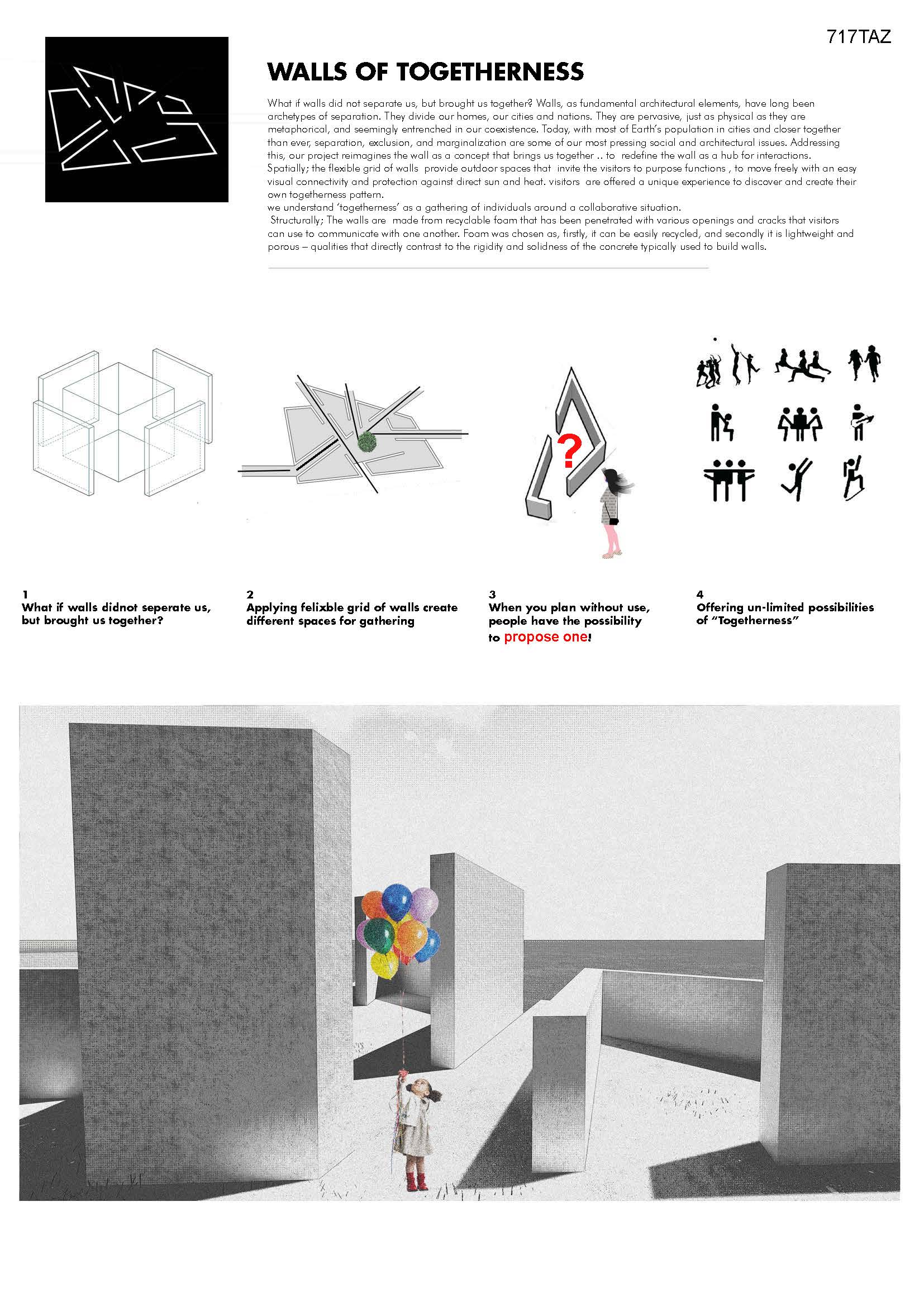 |
WALLS OF TOGETHERNESS
“What if walls did not separate us, but brought us together?” authors ask.
Addressing this, their project reimagines the wall as a concept that brings us together, as a hub for interactions. The walls height varies from 2 to 4 meters creating multiple experiences of moving freely through open-air rooms with various spatial features. The wall is enclosure, but it simultaneously directs the visual connectivity. It is a blank screen for shadows from the nature and a caster of shadows as protection from the sun. It does not provide any specific activity, but enables multiple possibilities for various gatherings around collaborative situations.
The walls, epitomes of division, rigidity, impenetrability and durability are poetically transformed into epitomes of togetherness, porosity and temporality, especially through the choice of recycling foam.
The project is not fully elaborated, both in terms of competition location, and in technical terms of representation and materiality. However, it is charged with poetic intention that celebrates and gives dignified homage to the idea of architectural togetherness.
|
| JURY FIRST ROUND SELECTION
XZQ730
Name and Surname of the Participant/s behind the TeamID >
Borjan Zareski, Bratislav Zareski
Institution/School of Architecture >
Faculty of Architecture, Ss. Cyril and Methodius University - Skopje
Year of Studies> second, pre-graduate
City > Skopje
Country > North Macedonia
|
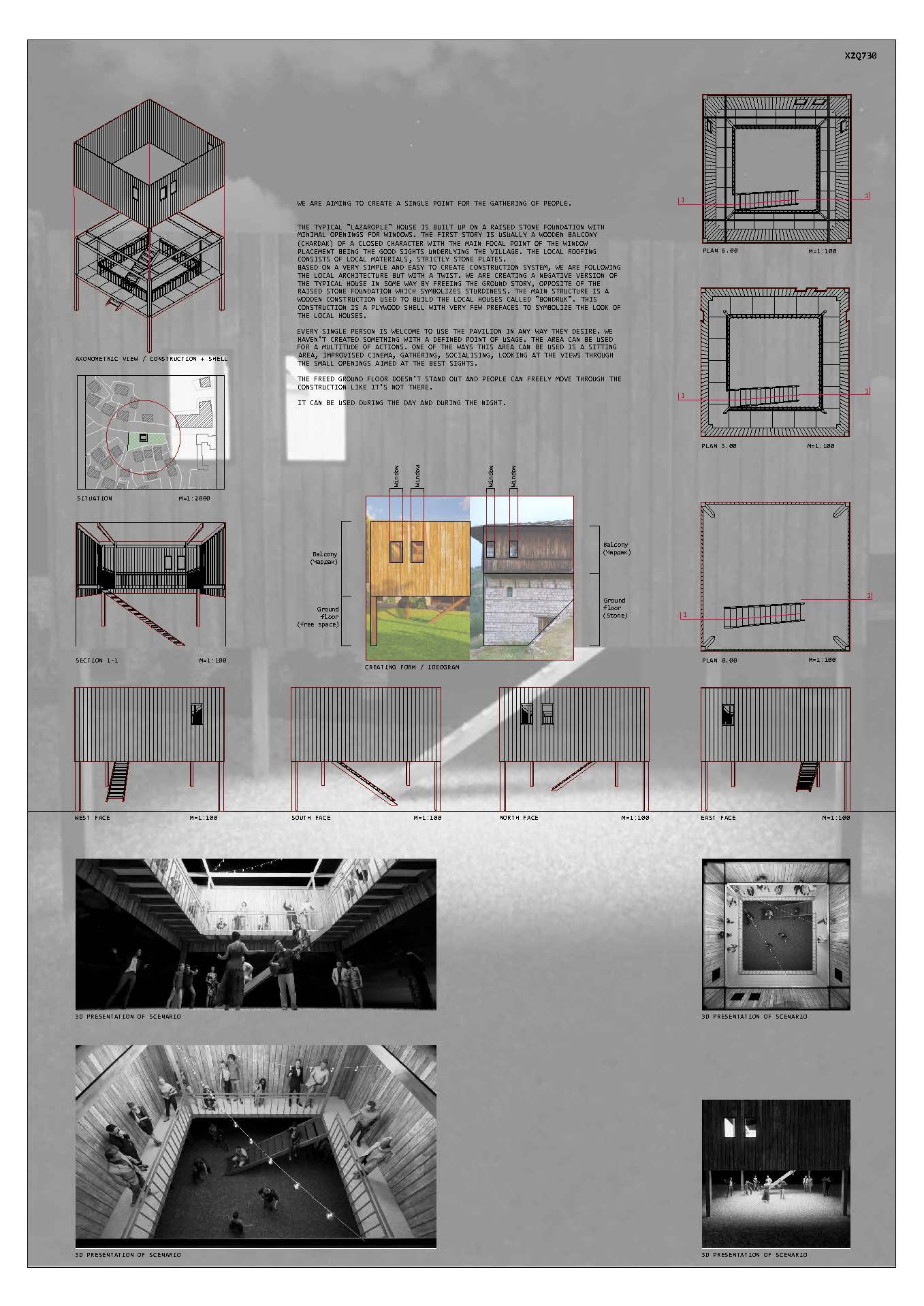 |
SINGLE POINT OF GATHERING
The essence, the spot of get-together of the traditional house, the chardak, was rightly spotted. The authors explain their idea to be a negative version of the typical house, but by freeing its ground floor of the stone foundation that make representation of sturdiness, they are actually conceptualizing “freeing of the chardak”, making a contemporary levitating “chardak” as independent spatial structure.
This “single point of gathering of people” is opened to multiple actions like sitting area, improvised cinema, gathering, framing the best sights in the small openings.
Unfortunately, this promising idea lacks elaboration in both conceptual and technical terms. As for example, framing of the best sights through the small openings is not convincing at all.
The montages are however exciting, opening Lazaropole towards contemporary artistic practices and contextually well suited. |
| JURY FIRST ROUND SELECTION
996moi
Name and Surname of the Participant/s behind the TeamID >
Viktor Velkovski
Institution/School of Architecture >
Faculty of Architecture, Ss. Cyril and Methodius University - Skopje
Year of Studies> pre-graduate
City > Skopje
Country > North Macedonia
|
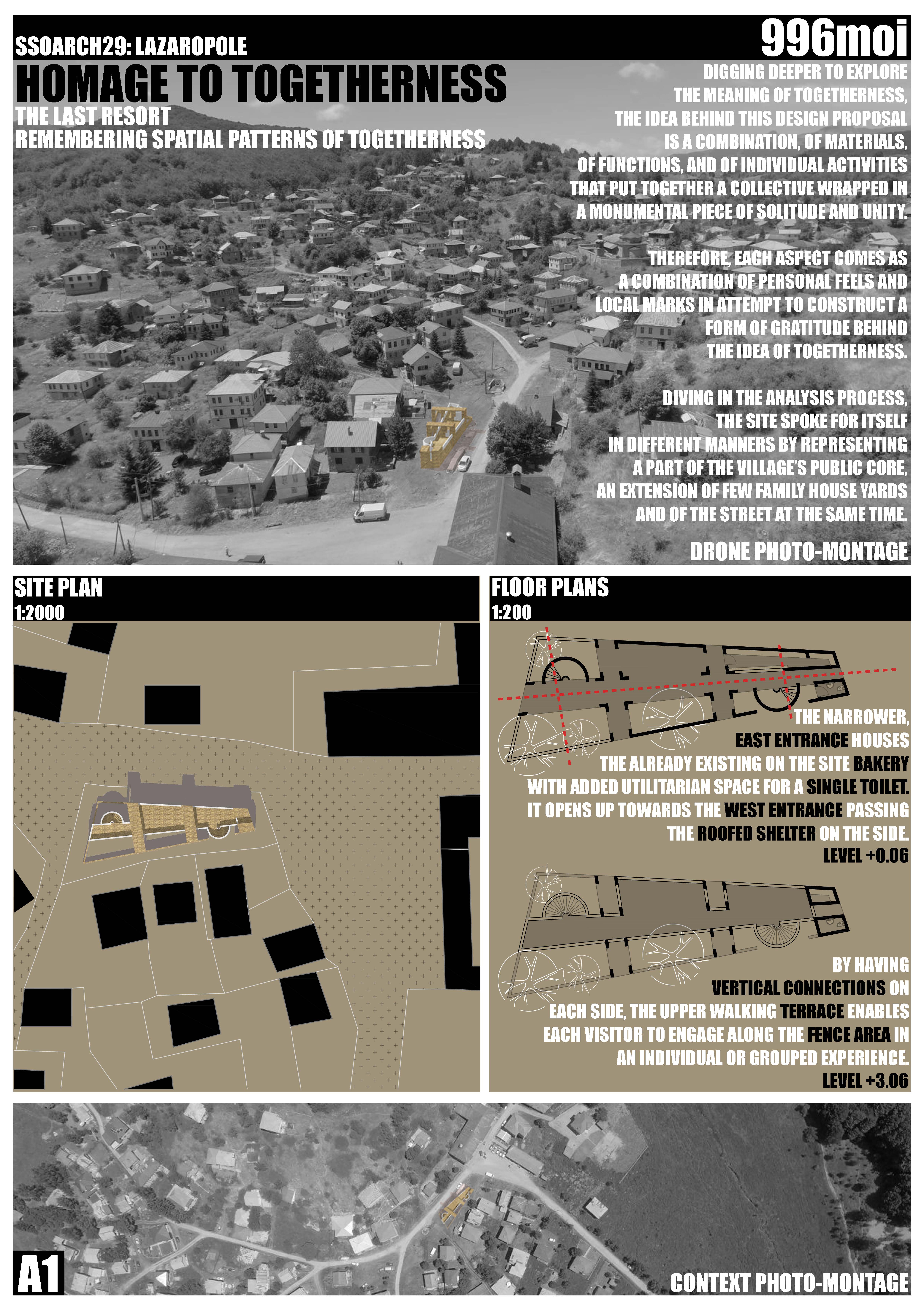 |
MONUMENT OF SOLITUDE AND UNITY
It is a piece of architecture that communicates with the local marks (the combination of stone walled elements and white plastered ones, the geometry of the site etc.) but with strong personal statement on the topic of togetherness, forming a monument for giving homage to togetherness through solitude and unity.
It is based upon the contrast of the stone frame(s) and the white plastered body that flows through it. While the stone frame associates unfinished state, kind of a ruin, an emptiness that holds the separate rooms for solitude; the white plastered body is a levitating togetherness, providing a together experience of nice views over the village.
The framings of the surrounding enabled by the stone ruin-like structure are especially impressive.
However, the scale and the responsiveness of the mass of the building to the immediate context are questionable. It is a good idea that is realized with many surpluses that make it massive and not straight forwardly communicative. |
|
JURY FIRST ROUND SELECTION
348BOL
Name and Surname of the Participant/s behind the TeamID >
Eda Cako & Dogan Corba
Institution/School of Architecture >
Faculty of Architecture, Ss. Cyril and Methodius University - Skopje
Year of Studies > second
City > Skopje
Country > North Macedonia
|
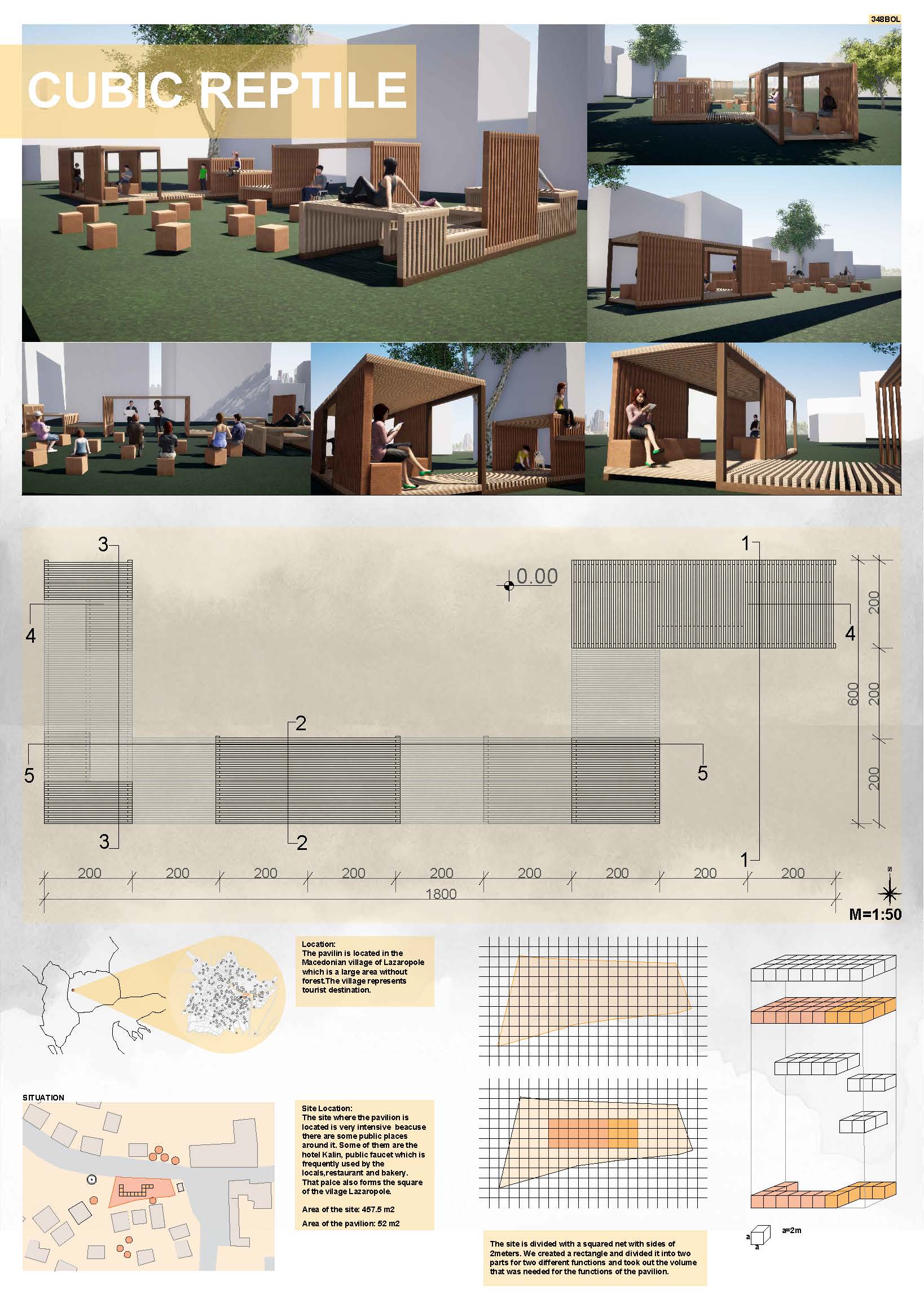 |
CUBIC REPTILE
There is playfulness to the title of the “cubic reptile” that makes it associative of amusement park element, that it probably misses more direct association to the reptile form, more custom craft than just modular additions. However, it successfully and abstractly evolve the form from the “head” to the “tail”, adding to its spine various programs relevant to both the theme of togetherness and the existing context. It is very sensitive to some aspects of local light and the change between the open and the semi-closed spaces. However, both the architectural articulation and representation lack technical maturity, presuming that the authors are very young. |
|
JURY FIRST ROUND SELECTION
wwts7
Name and Surname of the Participant/s behind the TeamID >
Metodija Gjorgjieski, Kiril Krstev
Institution/School of Architecture >
Faculty of Architecture, Ss. Cyril and Methodius University - Skopje
Year of Studies > second
City > Skopje
Country > North Macedonia
|
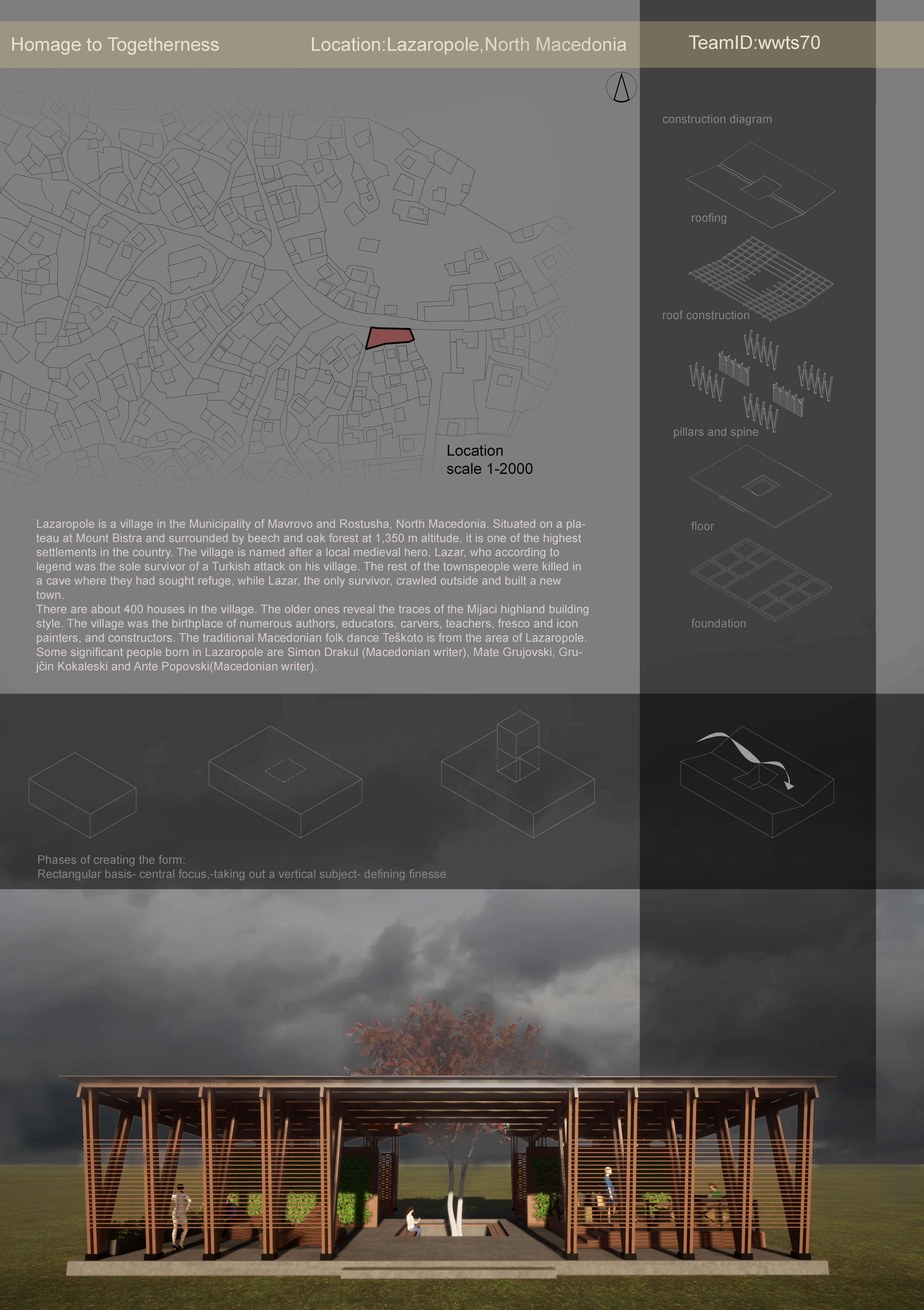 |
"V" COLUMNS PAVILION
The formal strategy is based upon a square with a tree marking a strong center within a rectangle.
Programmatically, the pavilion consists of the center (sharing thoughts and stories), the relax part (simply enjoying the moment together) and the gallery part (learning important historical facts on togetherness and Lazaropole).
The pavilion is a semi-open structure formed by wooden columns in “V” form, a sloped roof inclined towards the center with a tree and porous wall coverings. The structural and material nature of the pavilion is highly evaluated.
However, its position within the competition location site remains completely unelaborated. |
|
JURY FIRST ROUND SELECTION
V2X1V2
Name and Surname of the Participant/s behind the TeamID >
Ivan Todorovski, Anastasija Risteska
Institution/School of Architecture >
Faculty of Architecture, Ss. Cyril and Methodius University - Skopje
Year of Studies > Third
City > Skopje
Country > North Macedonia
|
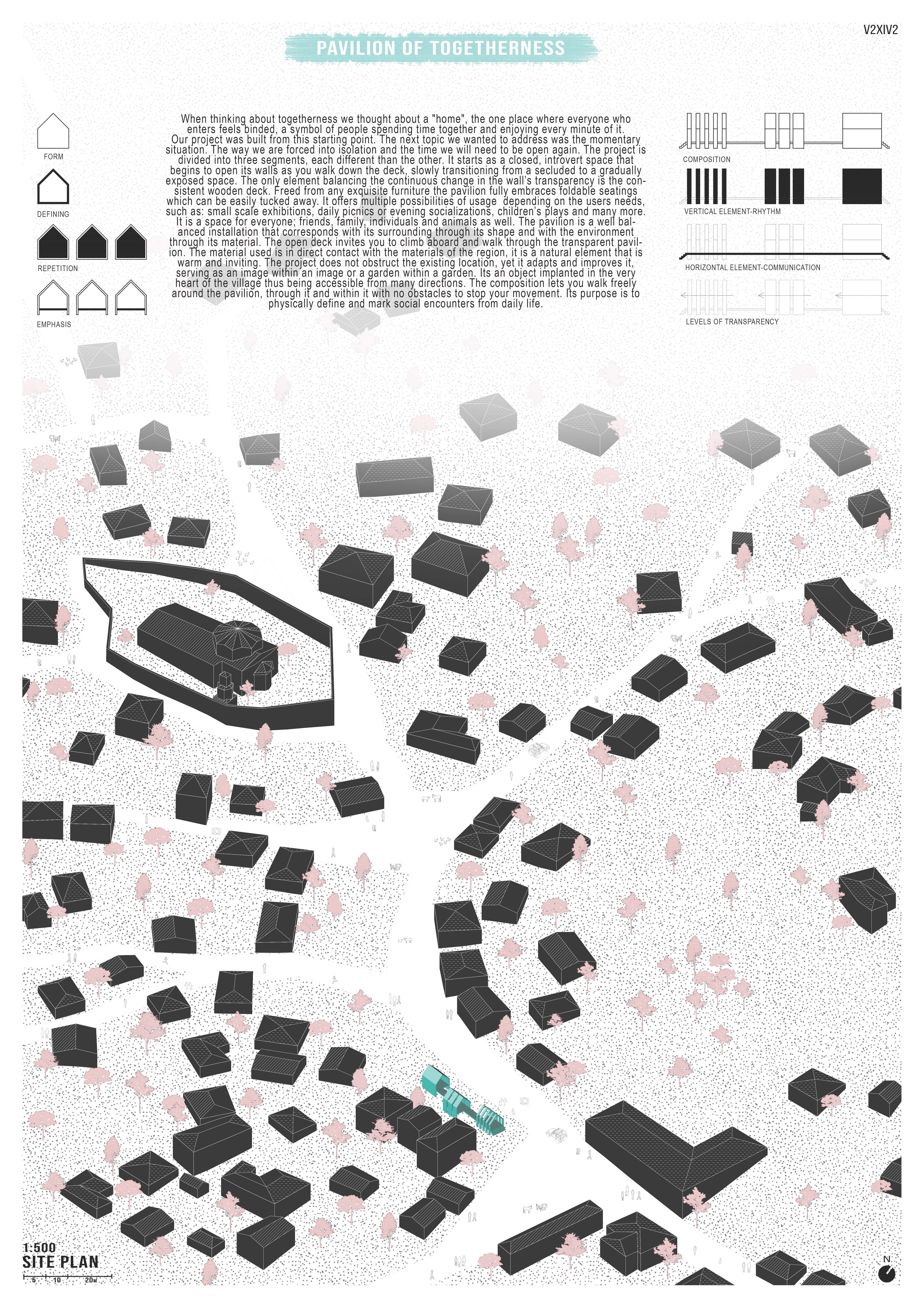 |
PAVILION OF TOGETHERNESS
The formal strategy is the archetype of a house, a home that is transforming in three phases, from a closed, introvert space towards open, exposed space, dedicated to the momentary situation, the way we are forced to isolation and the need to be open again.
It is more of a installation in space then actual architectural space because its communicational features are more elaborated than the material and functional ones. However, even the communicational features would have been more powerful if the material and functional features were more elaborated; as for example, the gradual transformation from the totally secluded towards totally integrated part of the structure could’ve been more effective.
The presentation of the project is highly evaluated. |
|
18PNS3
Name and Surname of the Participant/s behind the TeamID >
Eva Dinev, Eleonora Mihailovska
Institution/School of Architecture >
Faculty of Architecture, Ss. Cyril and Methodius University - Skopje
Year of Studies > Second
City > Skopje
Country > North Macedonia
|
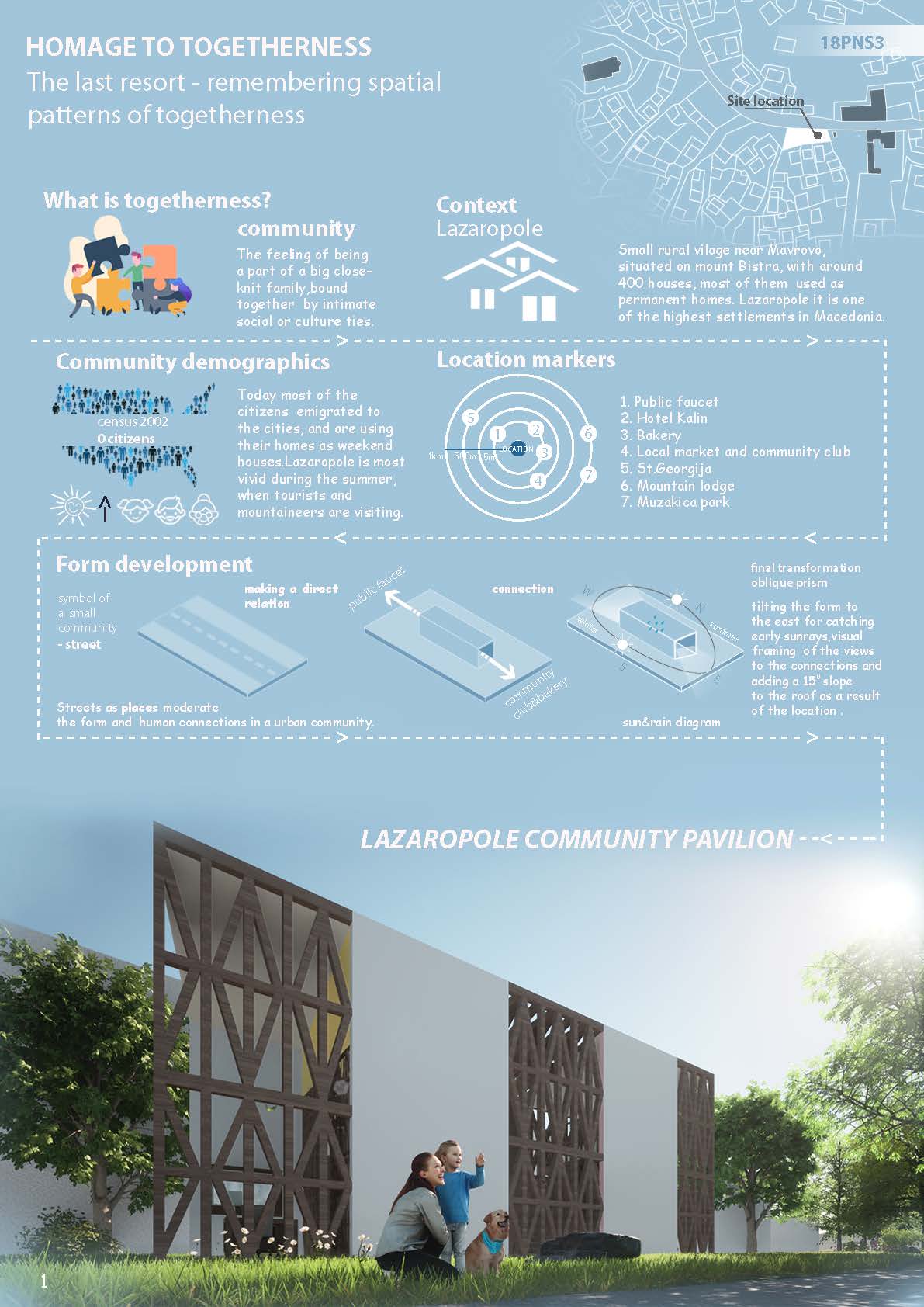 |
LAZAROPOLE COMMUNITY PAVILION
The idea of the project is based upon an idea of a street, the symbol of a small community like Lazaropole that triggers a new architectural situation someone encounters when crossing from a point A to a point B.
The architectural structure consists of a wooden frame construction inspired by the traditional craftsmenship skills and partial covering of titanium white panels. When the atmospheric outcome of this materialization is imagined, an expressive atmosphere of shadow and light should appear in the inside, due to the knit-like pattern of the wooden structure, and poetical reflection of the surrounding or a ‘drawing’ of the natures’ shadows on the titanium white panels from the outside.
However, the final design is not persuasive in this manner, as the fields of the wooden frames are too small and north oriented to effectively make an atmosphere on the inside, while the titanium white panels are not specified enough in terms of the possibilities to reflect the surrounding or to draw the shadows. The program fields are too unified to provide different socializations except for the part of the different furniture.
It is a good idea, but it lacks consistency in the architectural articulation.
|
|
Lc24al
Name and Surname of the Participant/s behind the TeamID >
Irena Kirova, Tomas La Fortezza
Institution/School of Architecture >
Politecnico di Milano
Year of Studies > Pre-graduate
City > Milan
Country > Italy
|
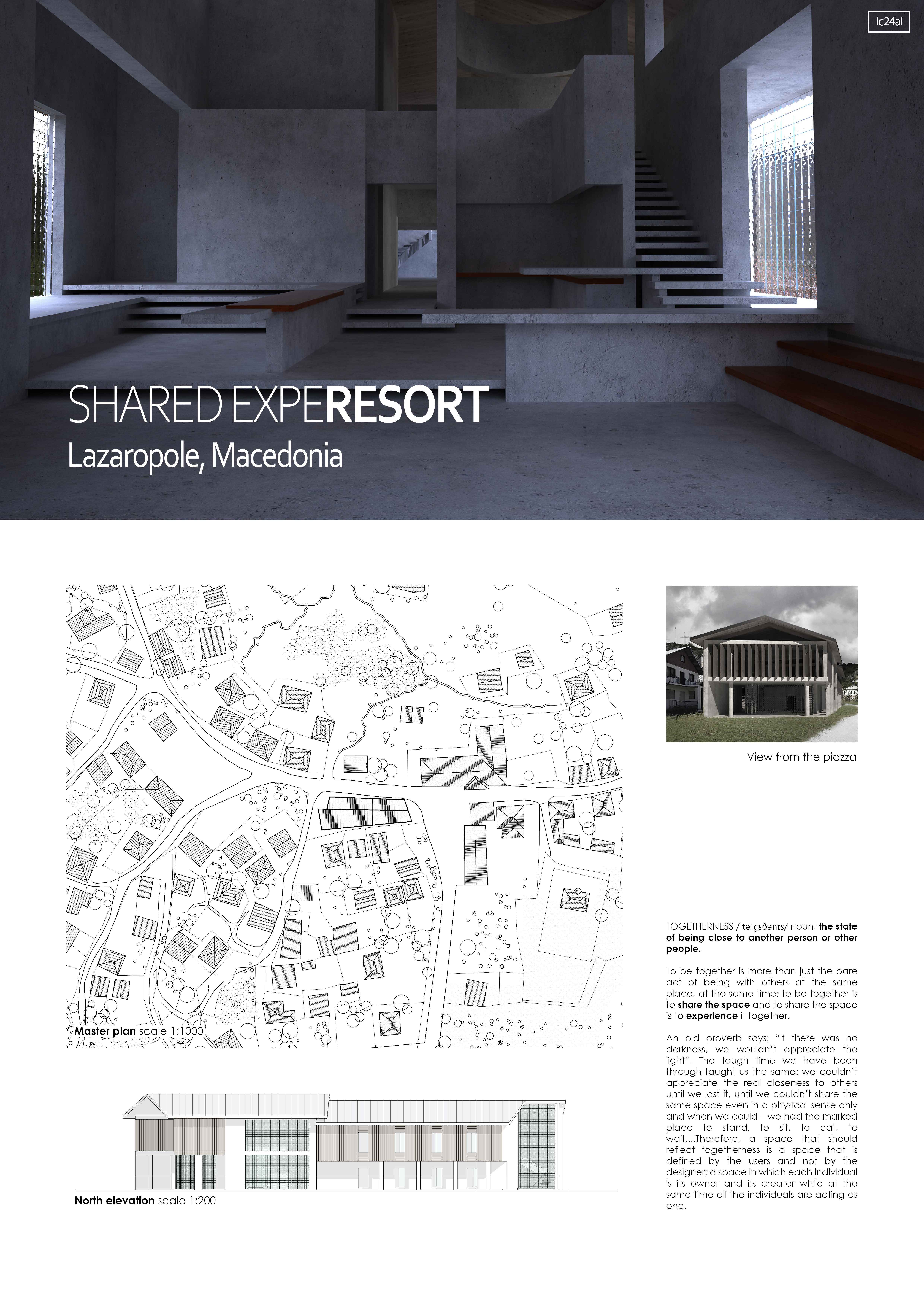 |
SHARED EXPERESORT
The Jury highly evaluates the idea for shared ownership, and although the format of this competition cannot deal with its further elaboration, the Jury would have appreciated if this idea was more elaborated in terms of imagined common life architecture gives space to. Is it kind of a commune? Who does establish it? What is the form of life it encourages? What kind of a collective it encourages?
Lacking this part of the architectural imagination and reduction of it in hardware of the project, there are many weaknesses both to the idea and its realization – the way the vernacular language is being both used and misused, the scale and hardness of the intervention, the mechanical division of the private segments and their incision from the collective part as two totally separated parts etc. The collective space in the continuation of the entrance, however, offers possibilities for inner experiences through the space and light, representing a chapel-like atmosphere. |
|
COLUR3
Name and Surname of the Participant/s behind the TeamID >
Stefan Tankov, Milosh Andonovikj
Institution/School of Architecture >
Faculty of Architecture, Ss. Cyril and Methodius University - Skopje
Year of Studies > fourth, third
City > Skopje
Country > North Macedonia
|
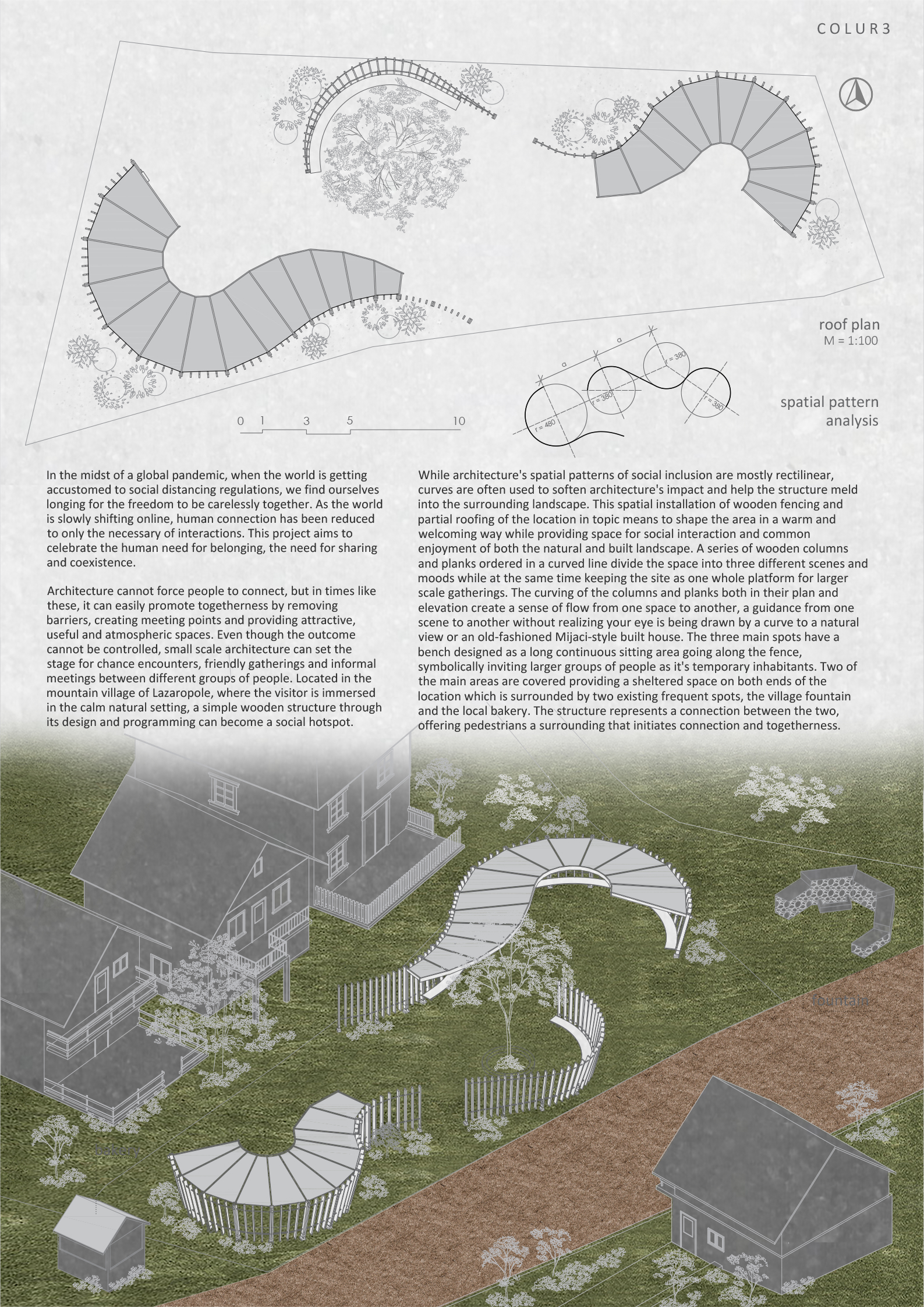 |
The project is based upon the idea to create a flow with the capacity to enable three different scenes and modes of togethering. In its realization, it consists of elements like columns and planks, accompanied with benches and roof coverings. It kind of a represents an urban equipment set that unfortunately does not have the power to transform the location site towards new concept of togetherness. |
|
97MXML
Name and Surname of the Participant/s behind the TeamID >
Tamara Djerkov, Dimitar Milev
Institution/School of Architecture >
Faculty of Architecture, Ss. Cyril and Methodius University - Skopje
Year of Studies > third
City > Skopje
Country > North Macedonia
|
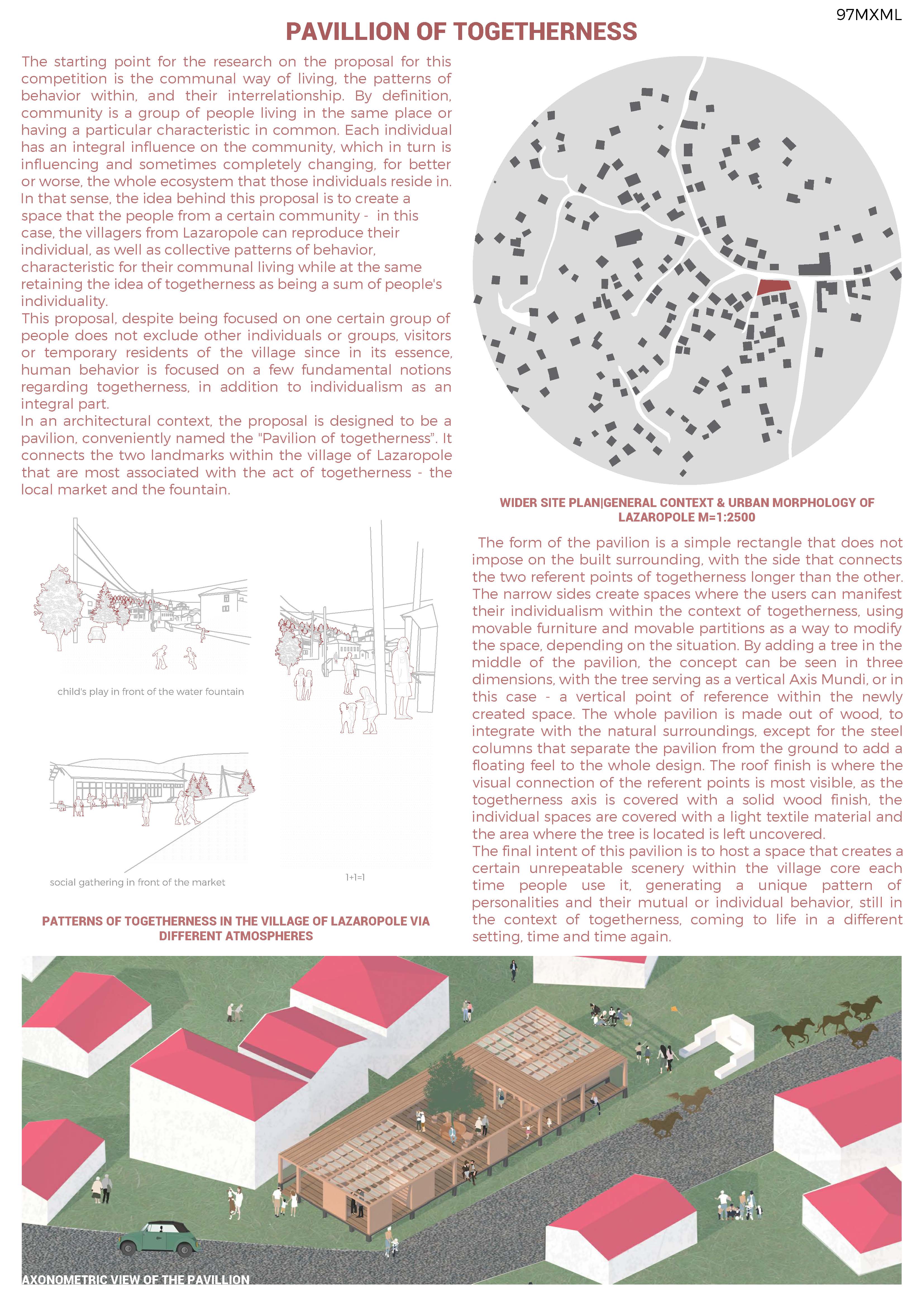 |
PAVILION OF TOGETHERNESS
“The starting point for the research on the proposal for this competition is the communal way of living, the patterns of behavior within, and their interrelationship.” – authors ambitiously state at the beginning of the textual elaboration. Their proposal is actually an open scene, an architectural landscape in an open plan, that with the help of panels and furniture form more intimate or more collaborative spaces and has a central point marked with a tree. The roof covering varies from the closed, semi-open textile cover and completely open that further differentiates the three types of spaces. The Jury has a doubt if this covering adds to or takes away from the primal idea of an open highly diverse plan in-between the local market and the public faucet. The Jury underlines the presentation in form of the 3d montages.
|